HOLYART 3.0
Progetto per realizzare un moderno magazzino logistico ed i relativi uffici con il recupero dello scheletro di un vecchio capannone abbandonato lungo l’autostrada A1.
L’approccio informale e molto innovativo del cliente (giovane azienda e-commerce) al mondo del lavoro si riflette nel dinamismo degli ambienti dalle finiture
stimolanti e vivaci, realizzati seguendo l’esempio dei principali player dell’informatica e dell’alta tecnologia come Google, Apple...
La facciata esterna in doppia colorazione giallo ed antracite è caratterizzata sia dalla lunga pensilina ondulata che “correndo” lungo l'autostrada ne spezza
la noiosa linearità, sia dal pattern delle finestre degli uffici che, imitando un codice a barre, richiama la natura commerciale dell’azienda.
L'edificio è stato certificato BREEAM “Excellent”.
TIPOLOGIA
Commerciale - Uffici
LUOGO & ANNO
Reggio Emilia, Italia
2023
STATO
Realizzato
CLIENTE
Holyart - Pulcranet SRL
PROGETTISTI
Mattia Parmiggiani Architects
Michele Dallari (Project Manager)
DISEGNI & RENDER
Mattia Parmiggiani Architects
Michele Dallari (Art Director)
-
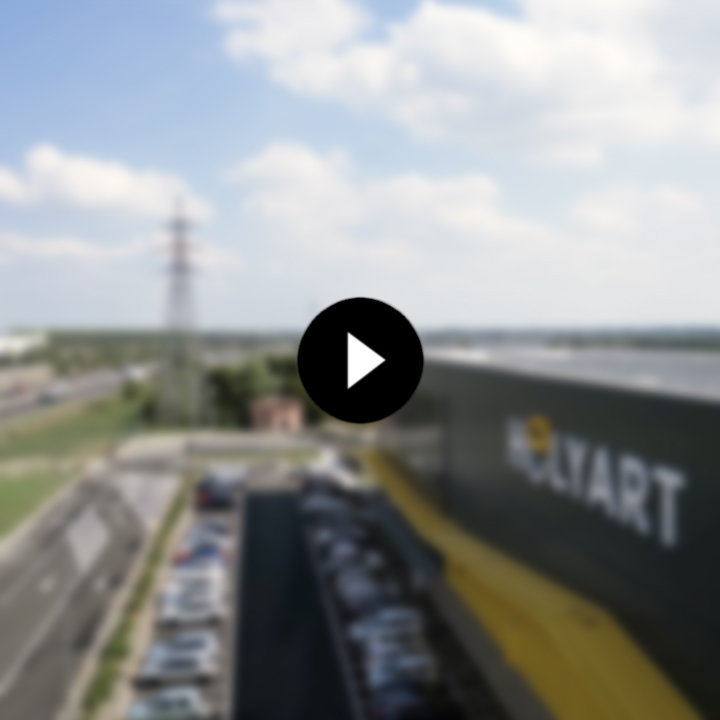
RIPRESE CON DRONE
Video
-
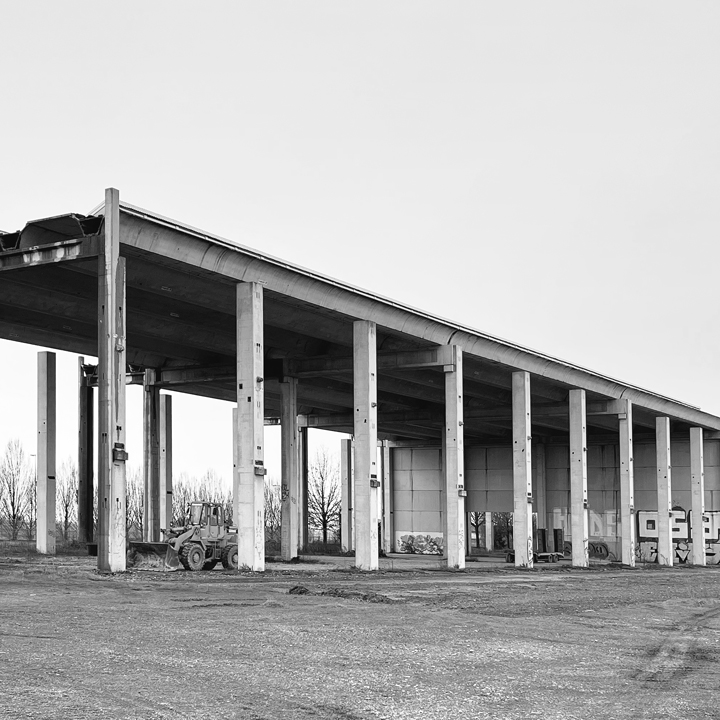
VISTA DELL'EDIFICIO
Foto
-
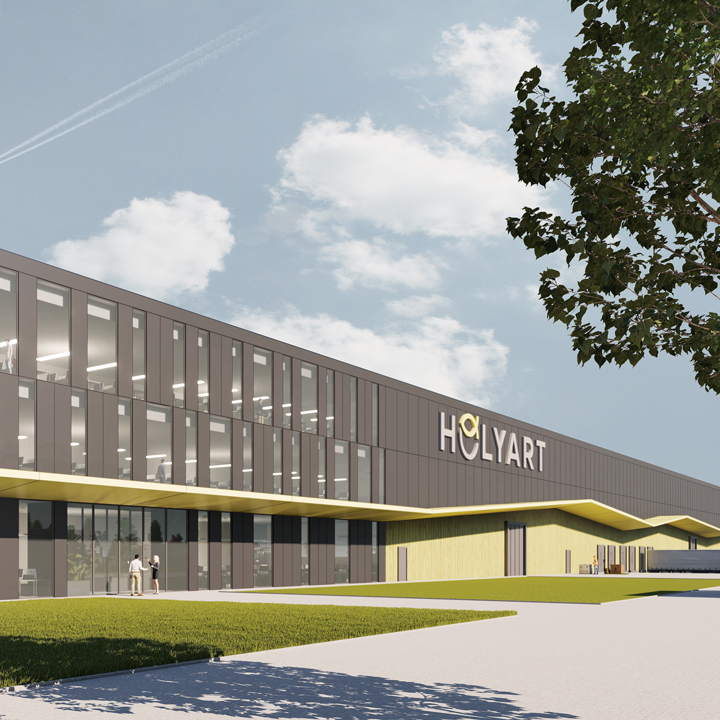
VISTA DELL'EDIFICIO - 3D
Render
-
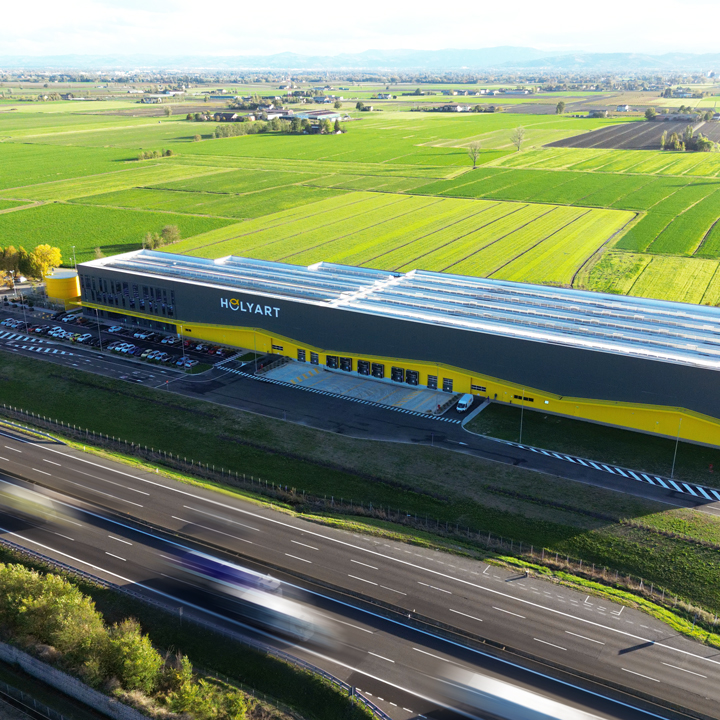
VISTA DELL'EDIFICIO
Foto
-
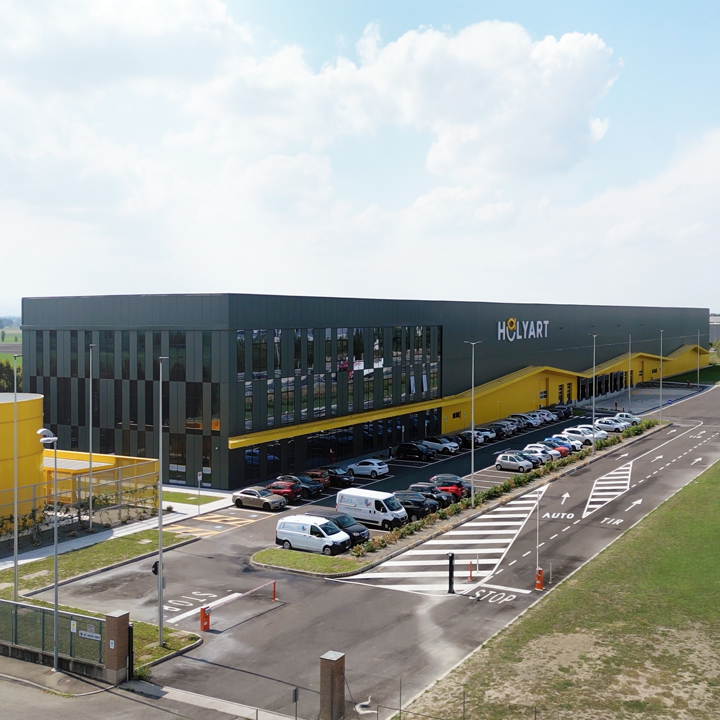
VISTA DELL'EDIFICIO
Foto
-
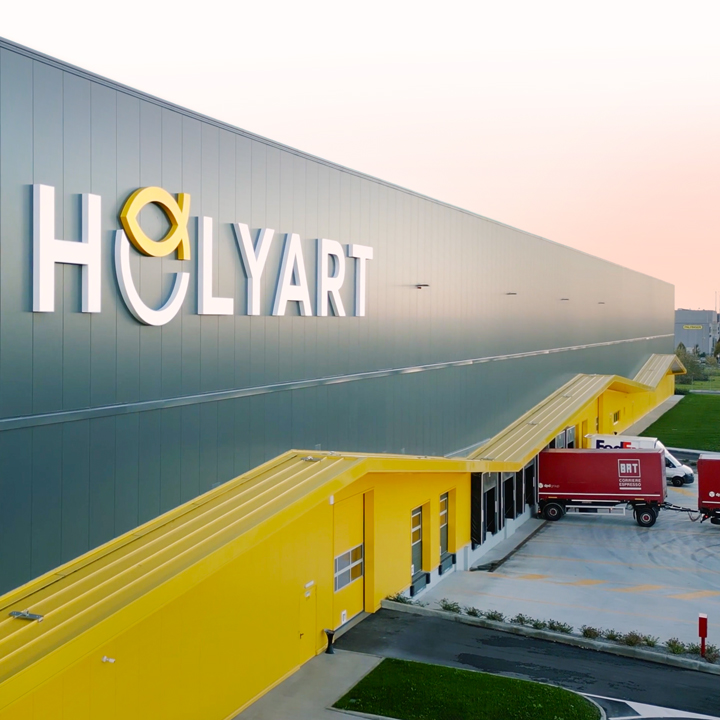
VISTA DELL'EDIFICIO
Foto
-
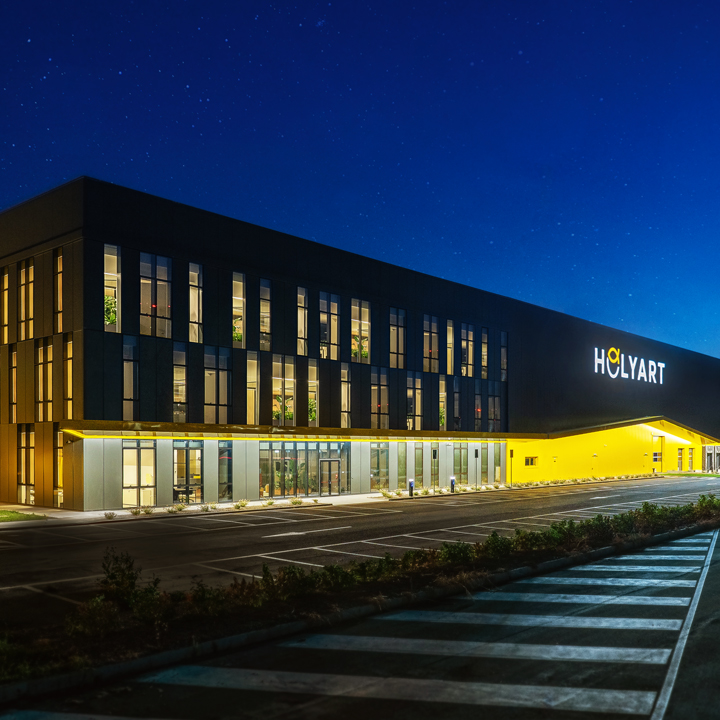
VISTA DELL'EDIFICIO
Foto
-
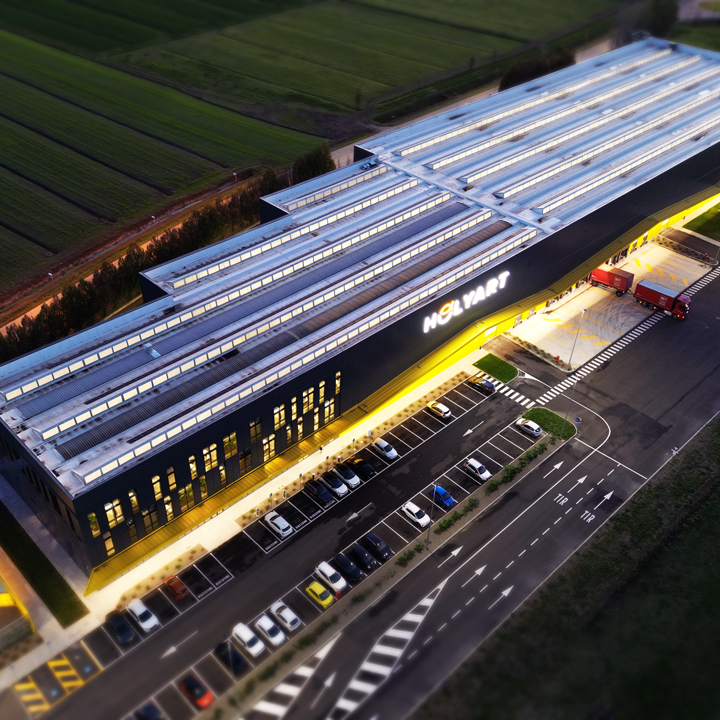
VISTA DELL'EDIFICIO
Foto
-
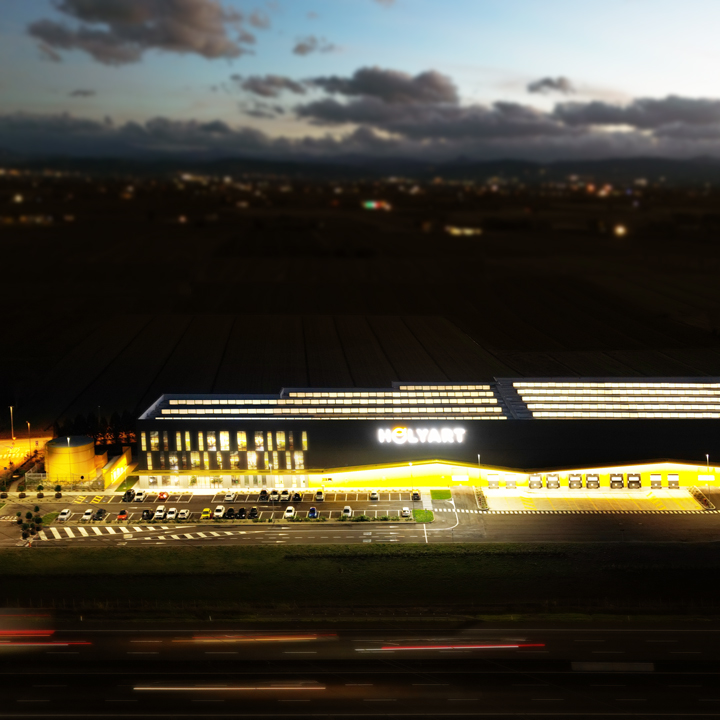
VISTA DELL'EDIFICIO
Foto
-
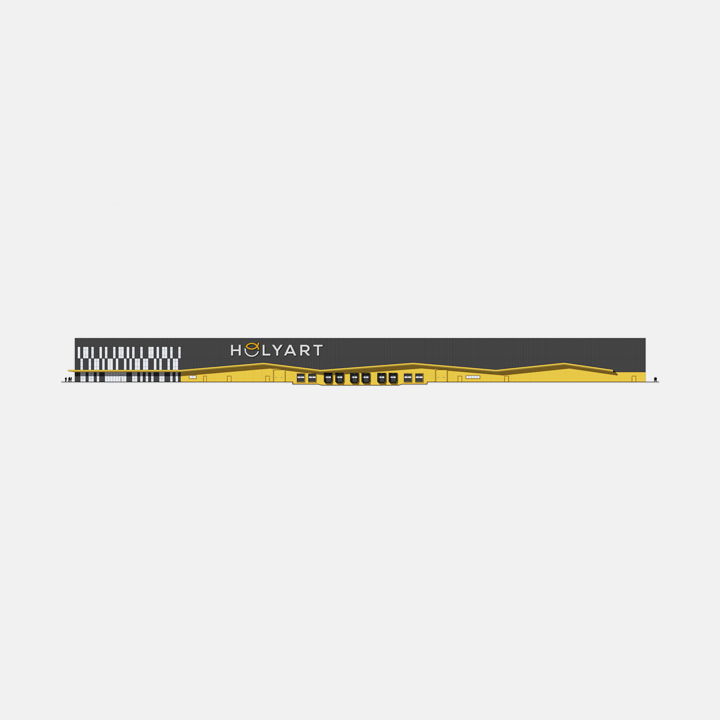
PROSPETTO
Disegno
-
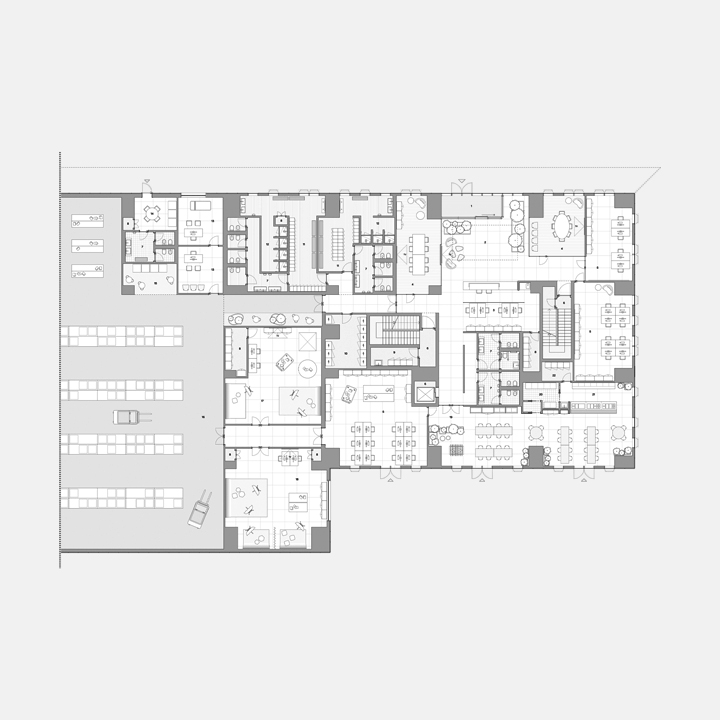
PIANO TERRA
Disegno
-
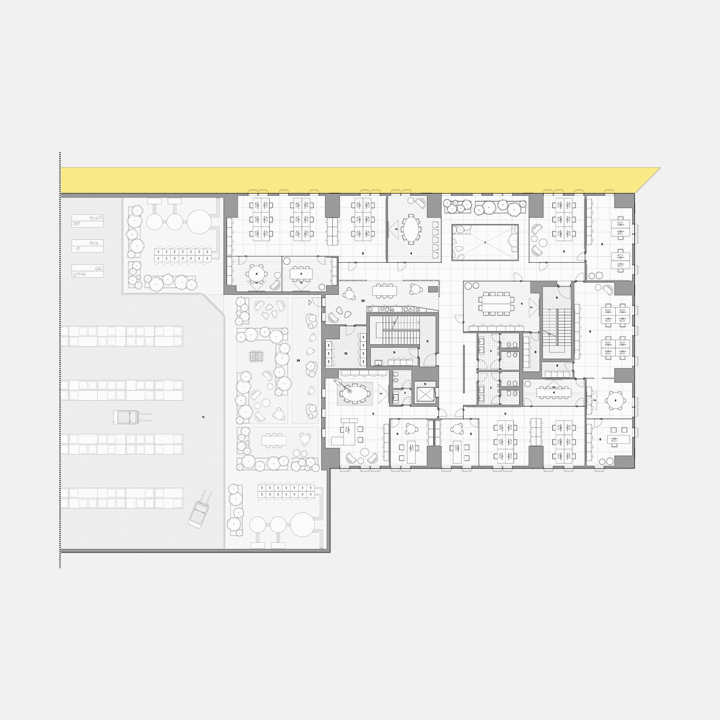
PIANO PRIMO
Disegno
-
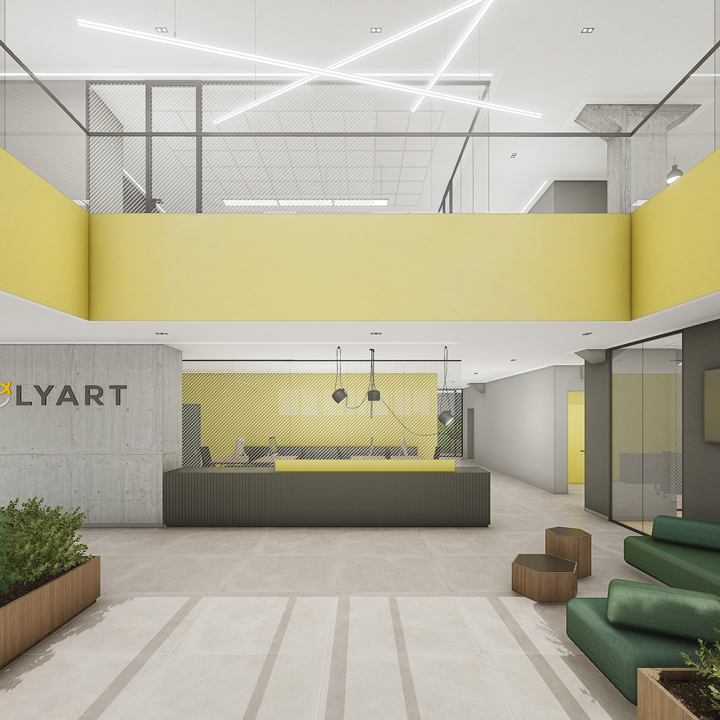
INGRESSO - 3D
Render
-
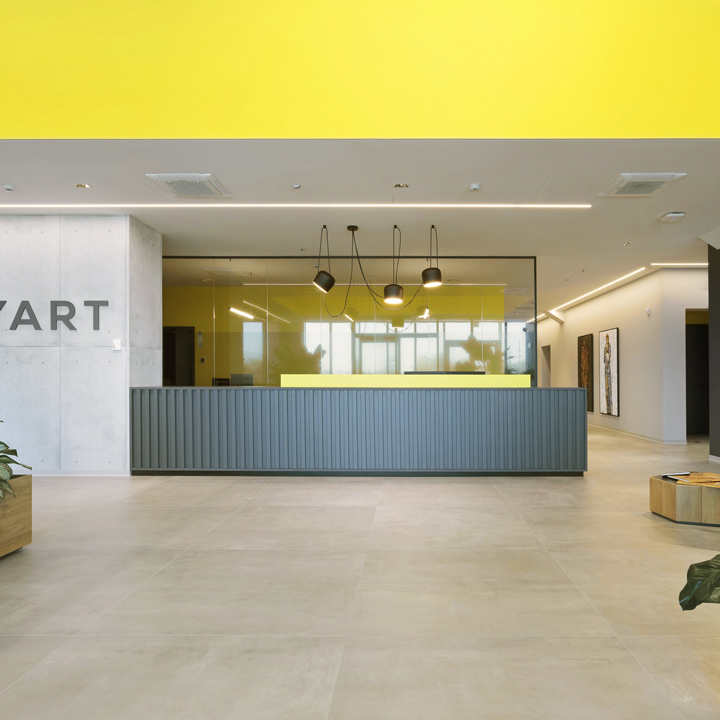
INGRESSO
Foto
-
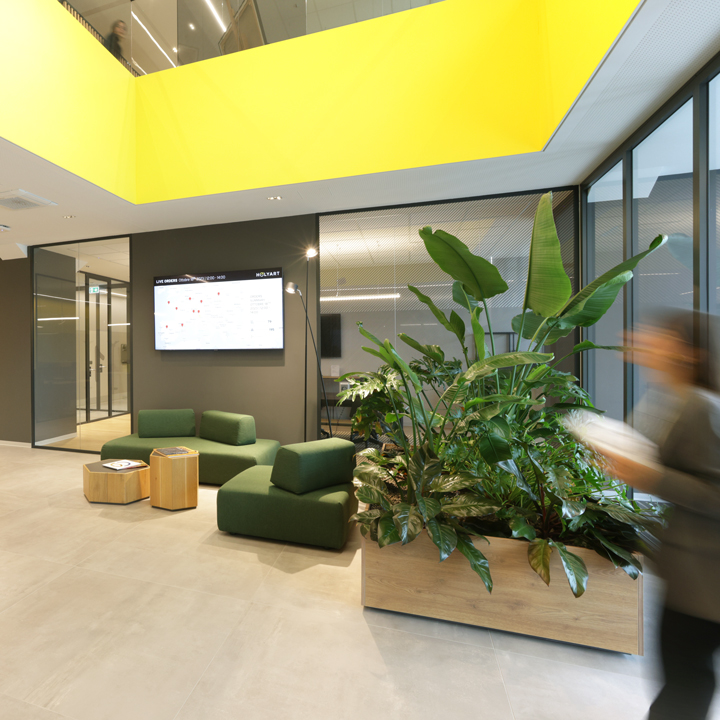
INGRESSO
Foto
-
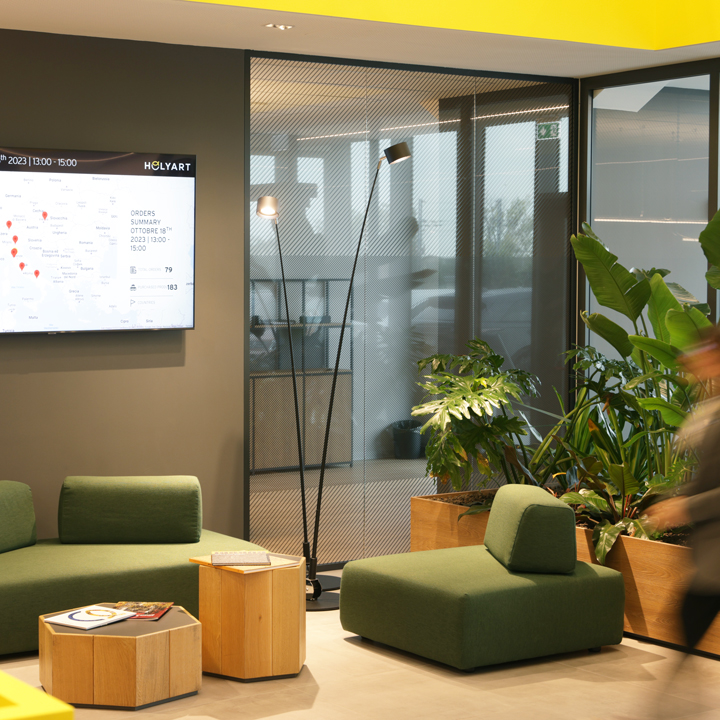
WAITING AREA
Foto
-
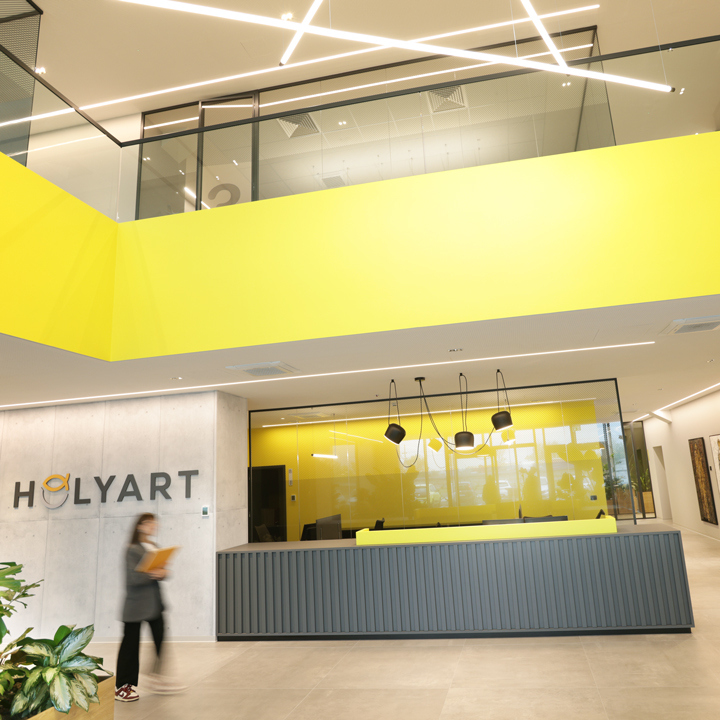
INGRESSO
Foto
-
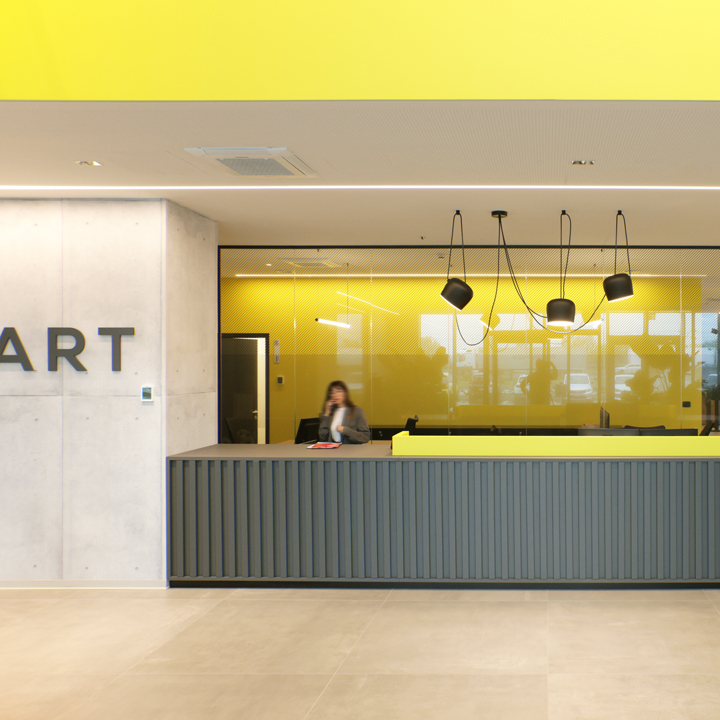
RECEPTION
Foto
-
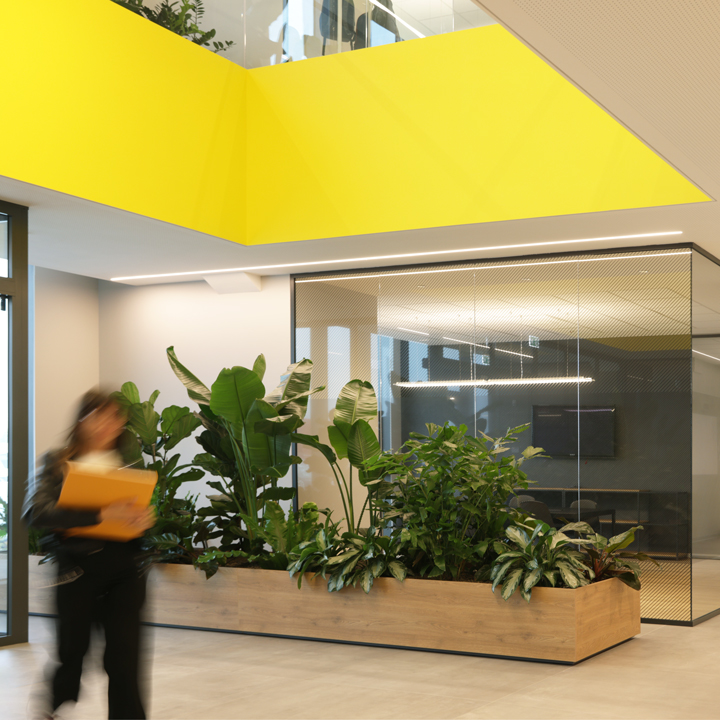
INGRESSO
Foto
-
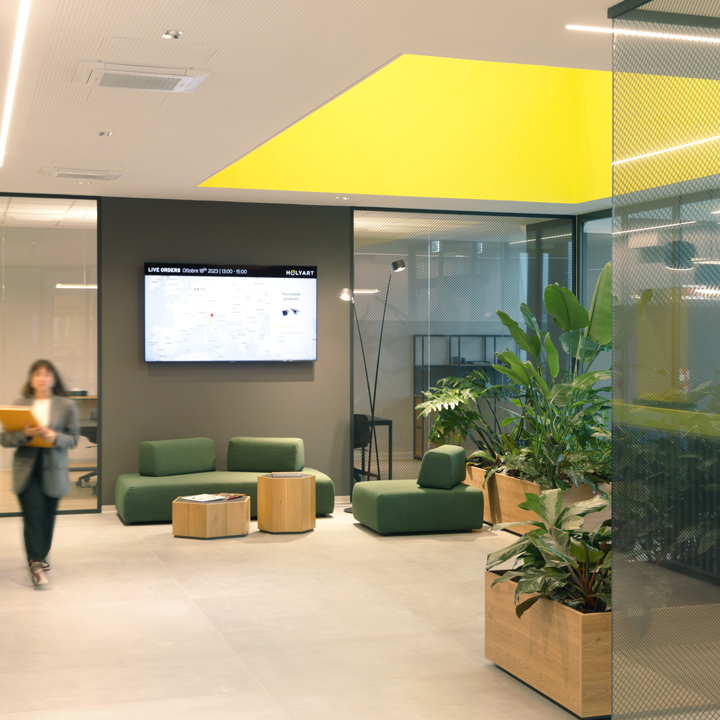
INGRESSO
Foto
-
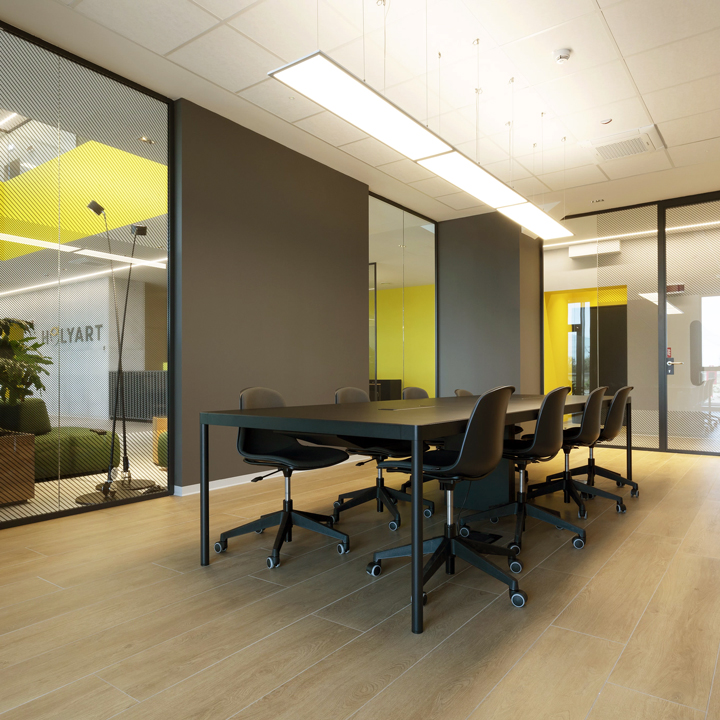
SALA MEETING
Foto
-
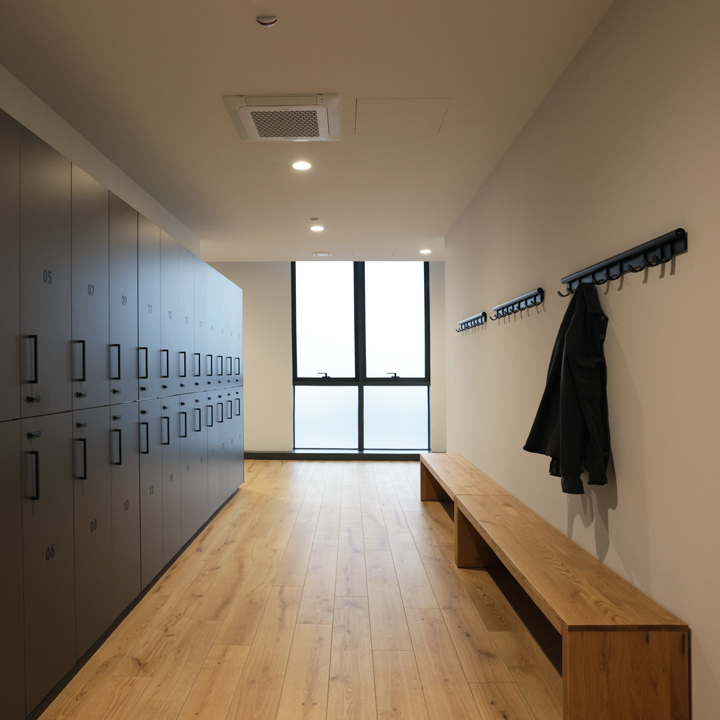
SPOGLIATOIO
Foto
-
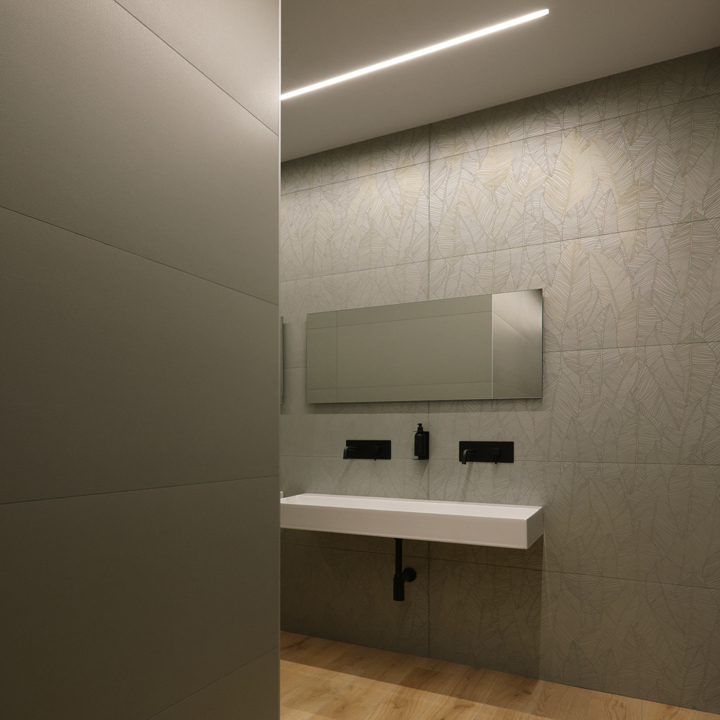
BAGNO
Foto
-
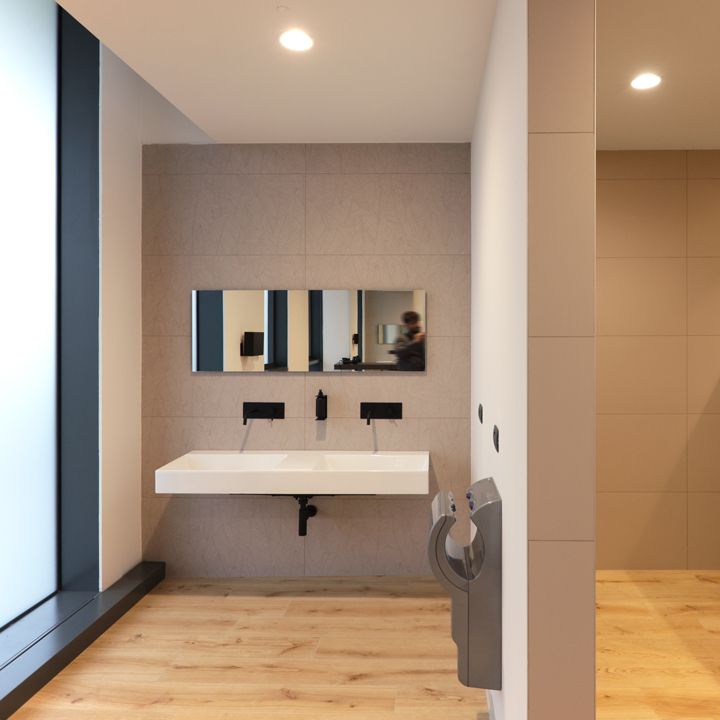
BAGNO
Foto
-
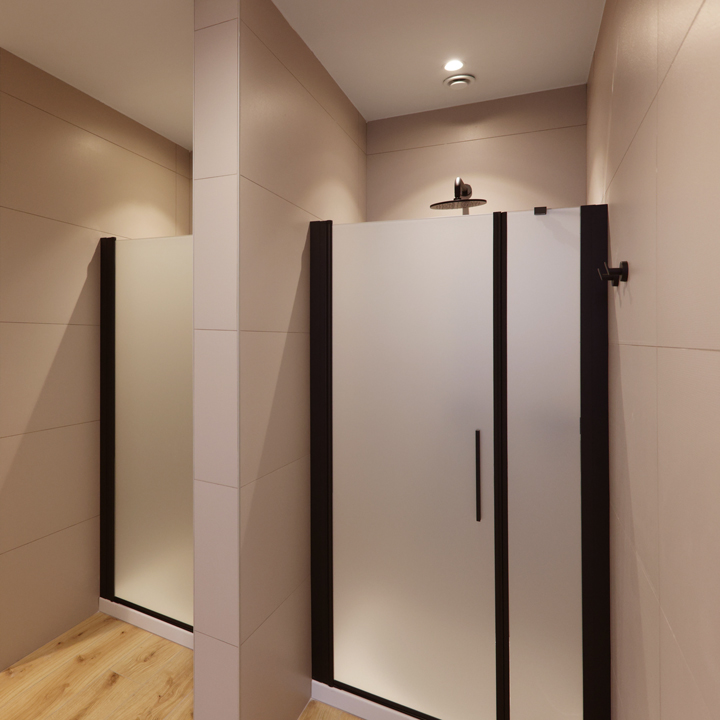
DOCCE
Foto
-
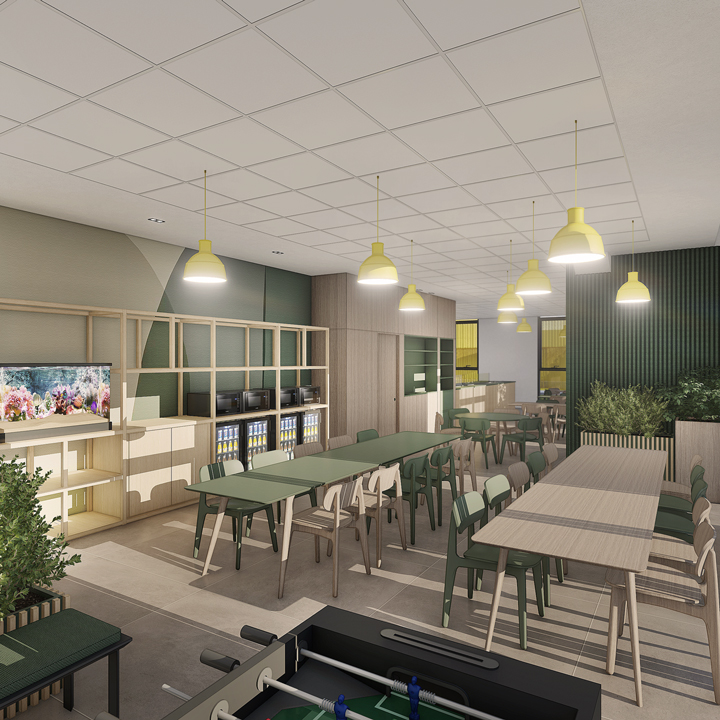
SALA RISTORO - 3D
Render
-
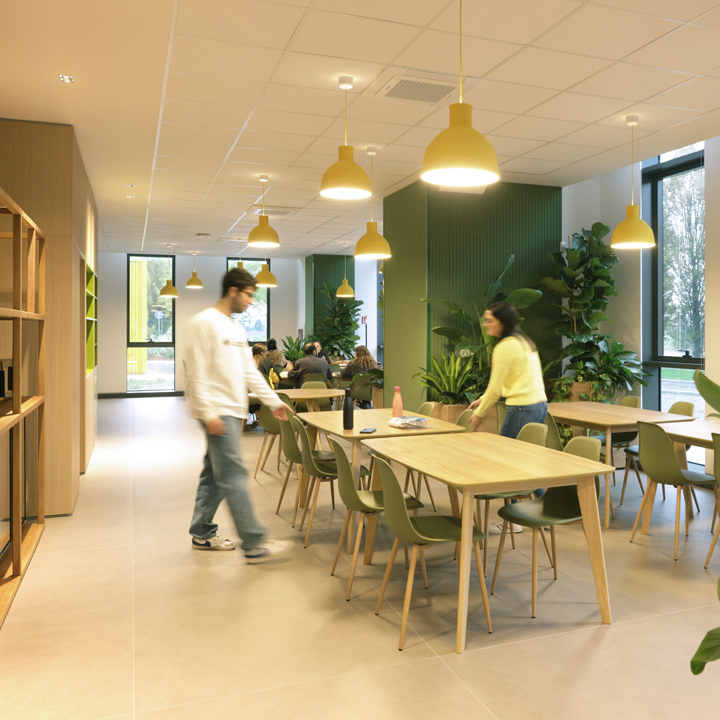
SALA RISTORO
Foto
-
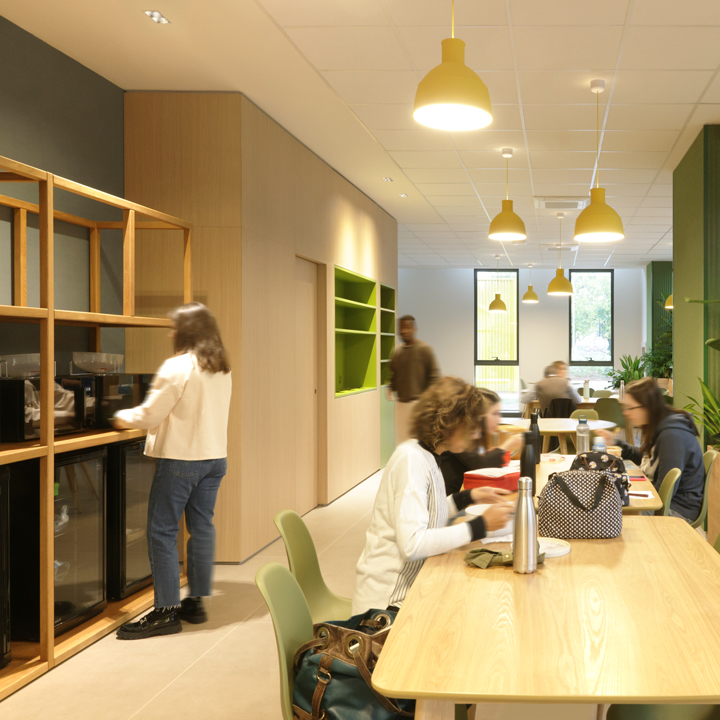
SALA RISTORO
Foto
-
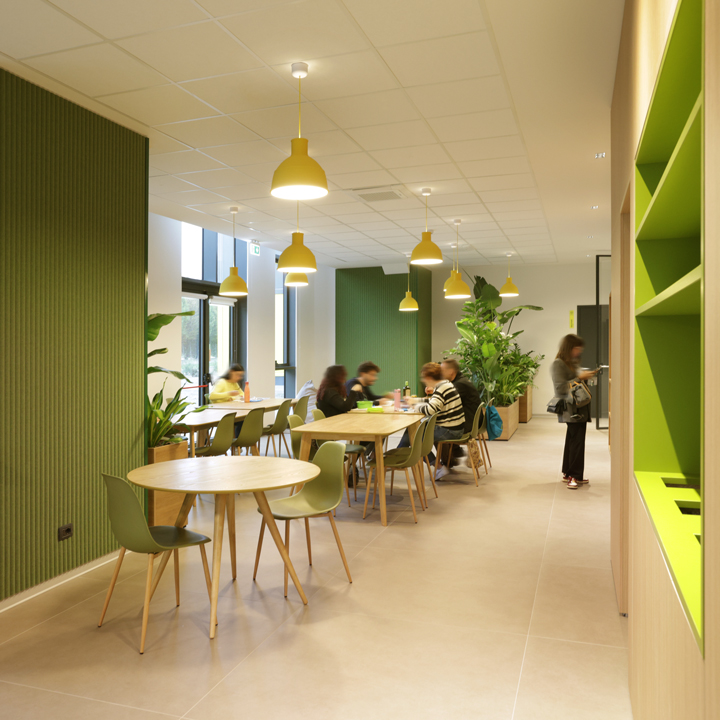
SALA RISTORO
Foto
-
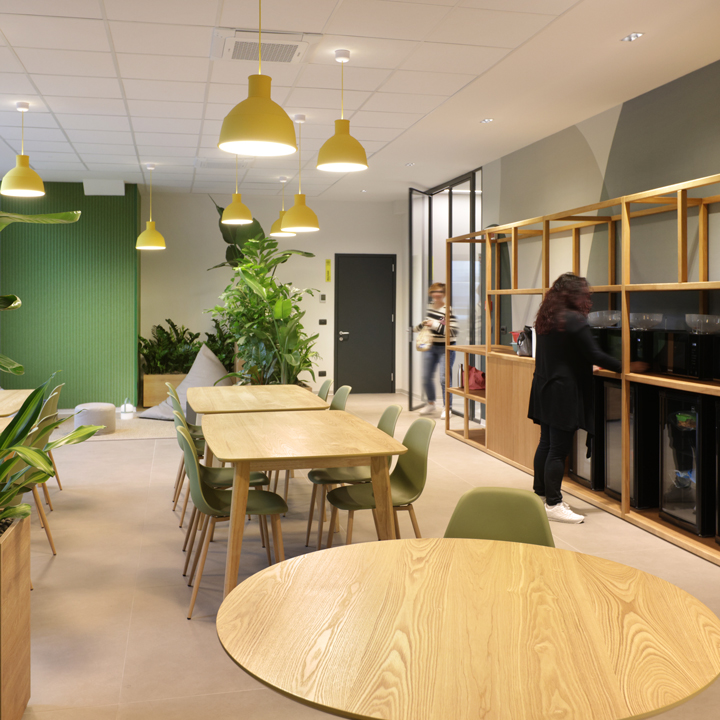
SALA RISTORO
Foto
-
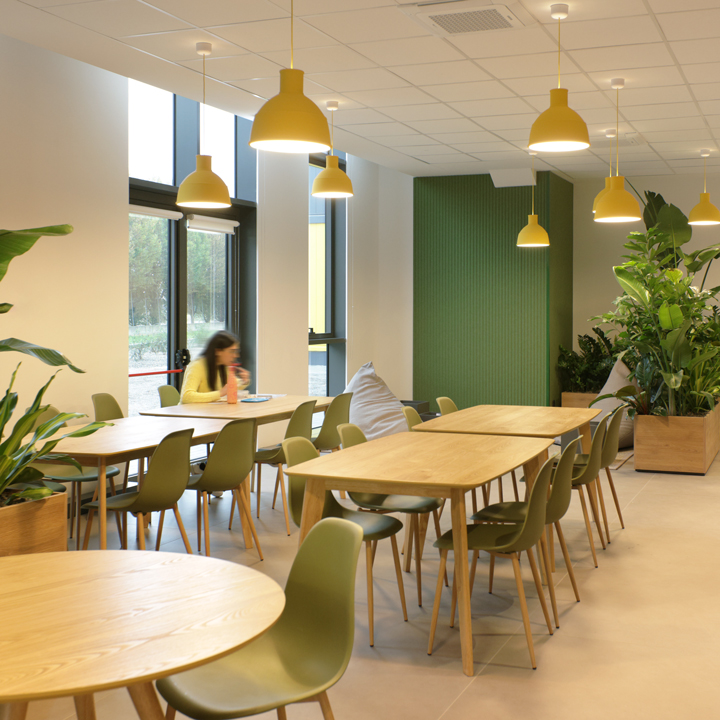
SALA RISTORO
Foto
-
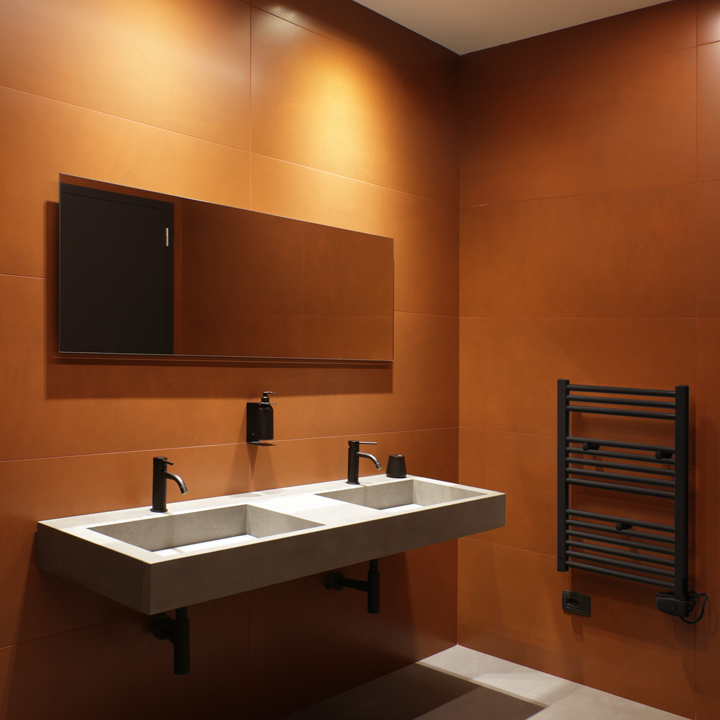
BAGNO
Foto
-
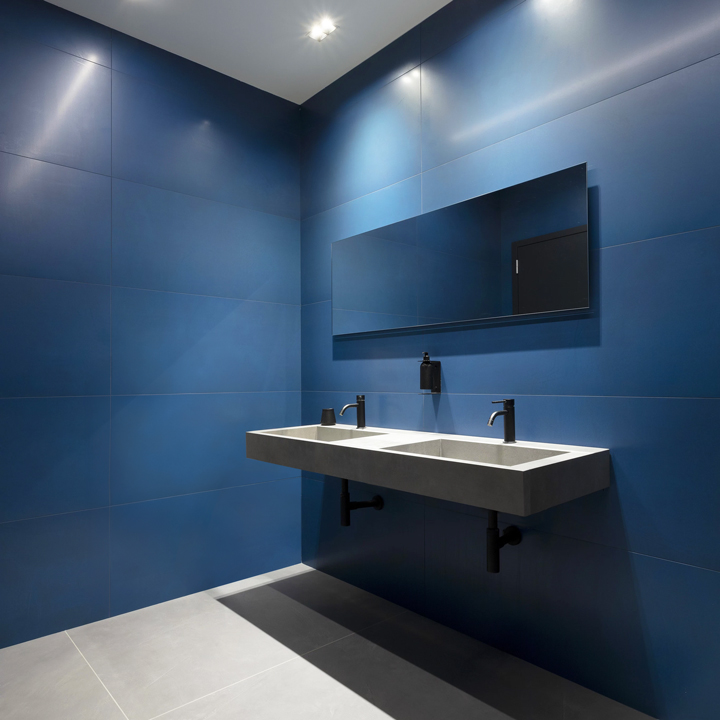
BAGNO
Foto
-
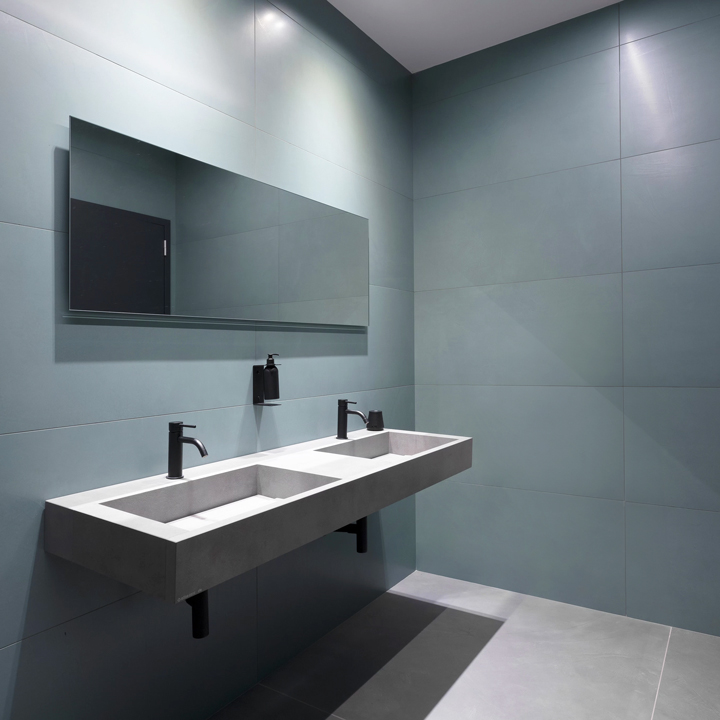
BAGNO
Foto
-
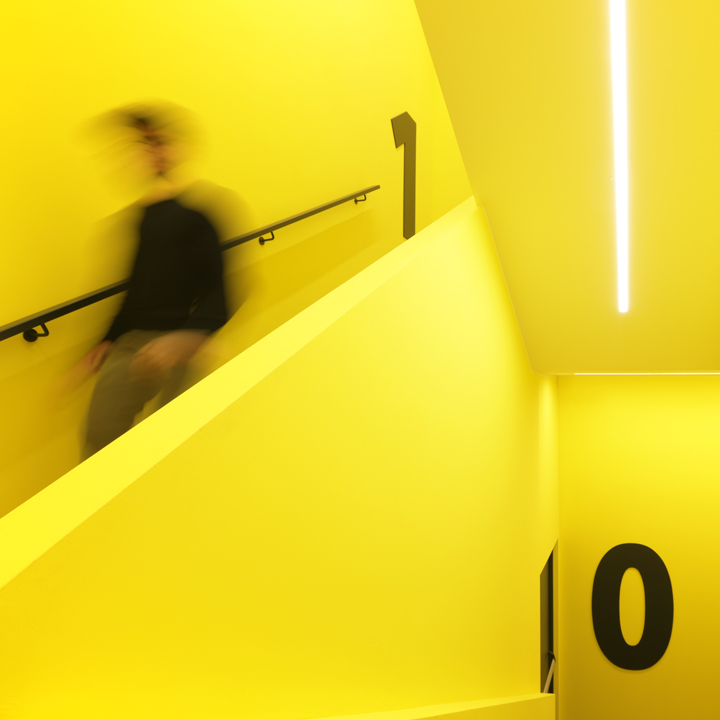
SCALA
Foto
-
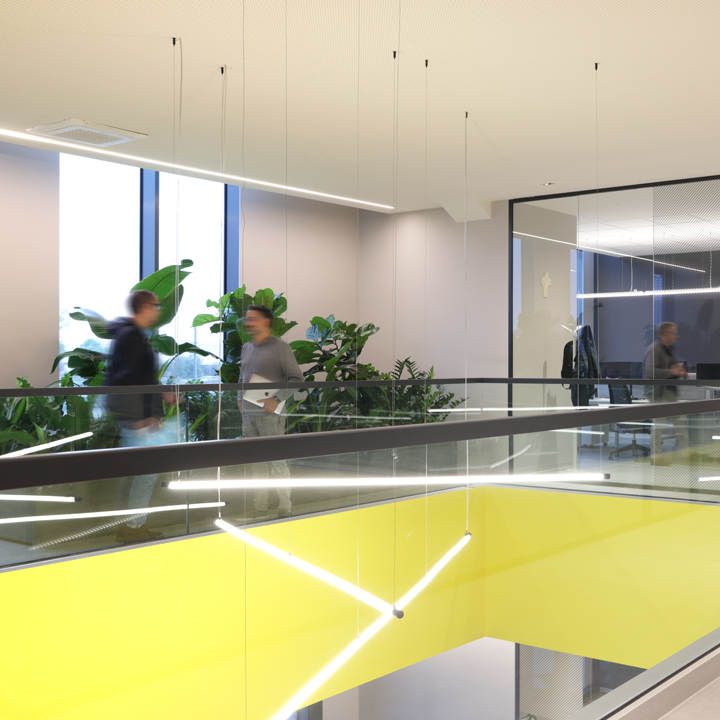
DOPPIO VOLUME
Foto
-
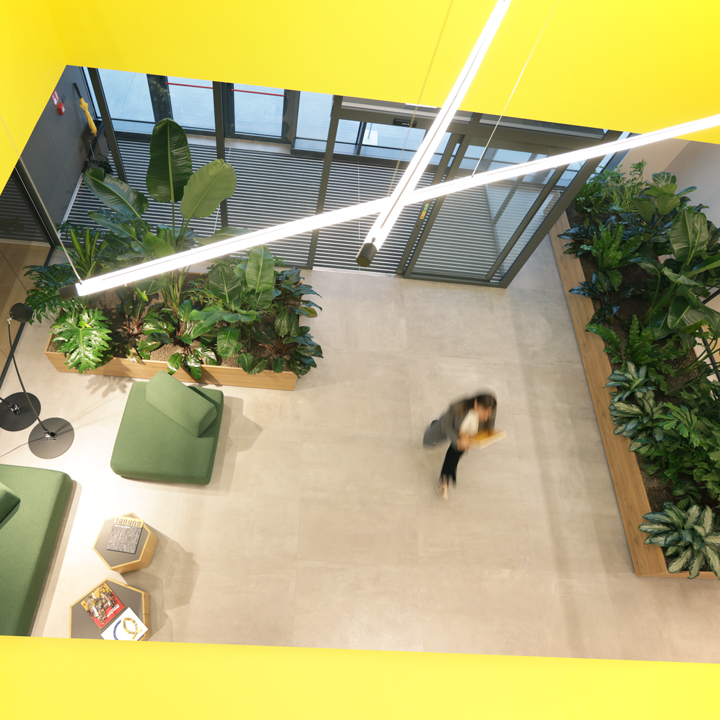
INGRESSO
Foto
-
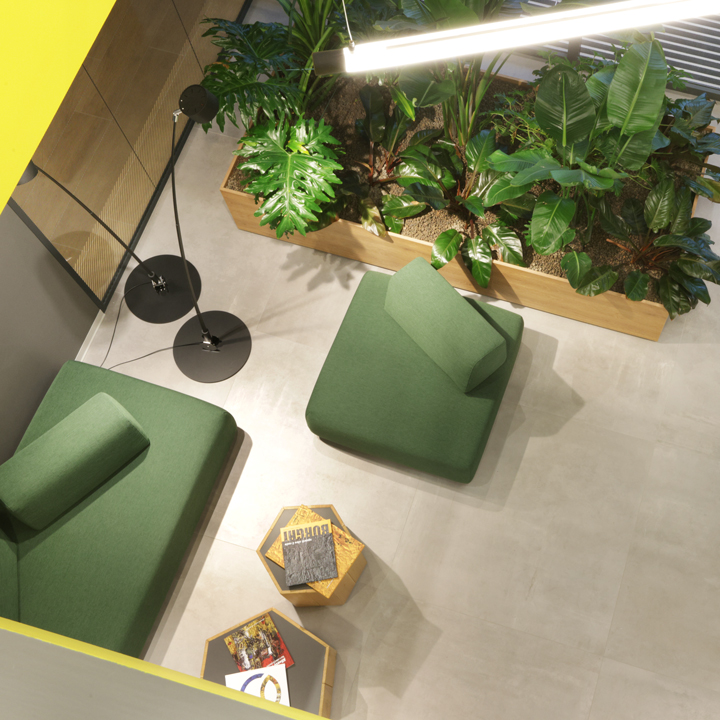
WAITING AREA
Foto
-
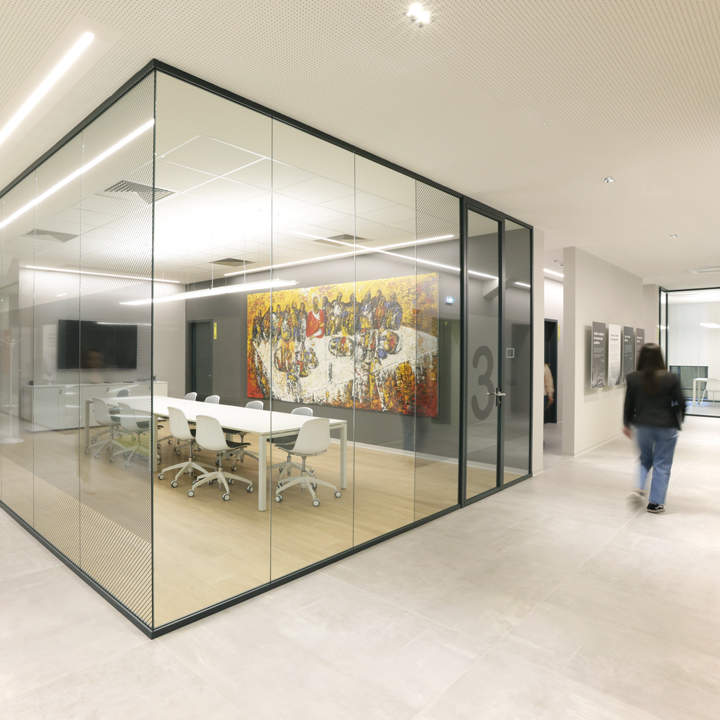
CORRIDOIO
Foto
-
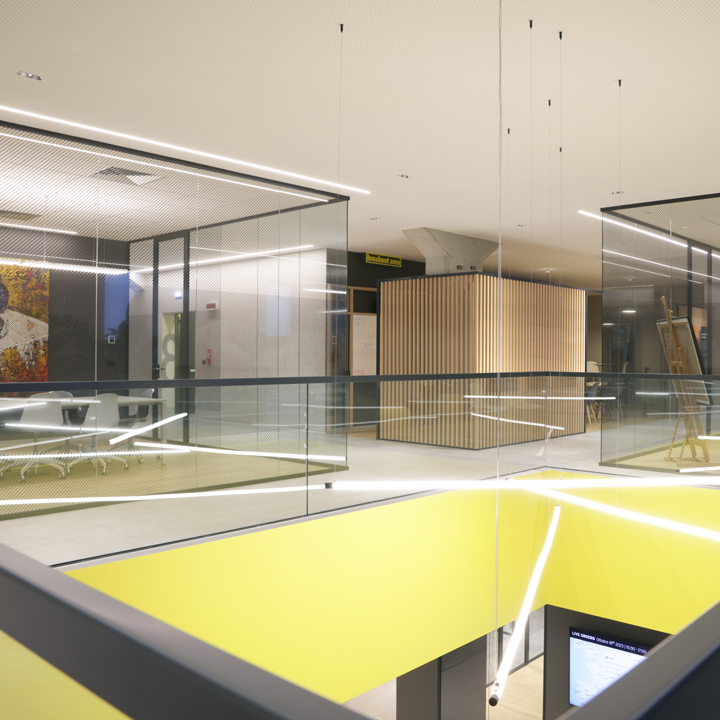
DOPPIO VOLUME
Foto
-
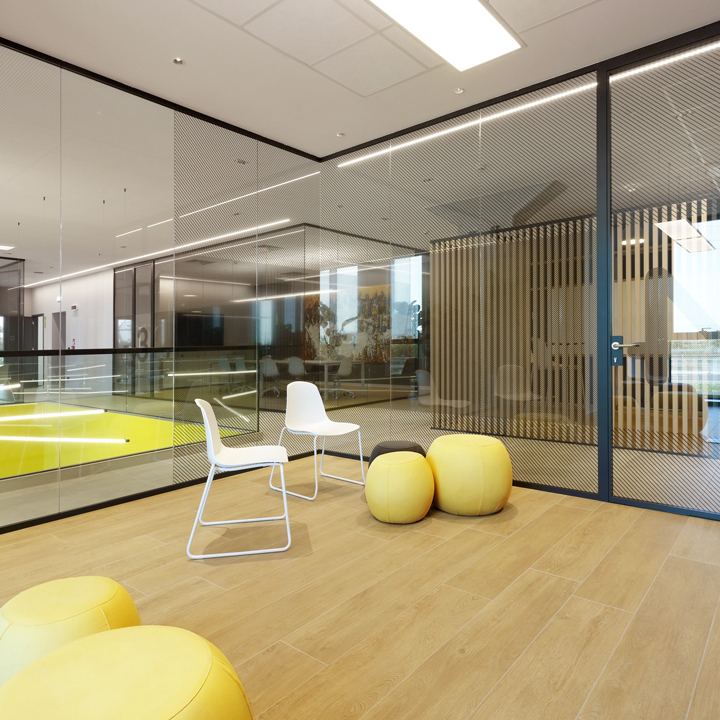
SALA BRAINSTORMING
Foto
-
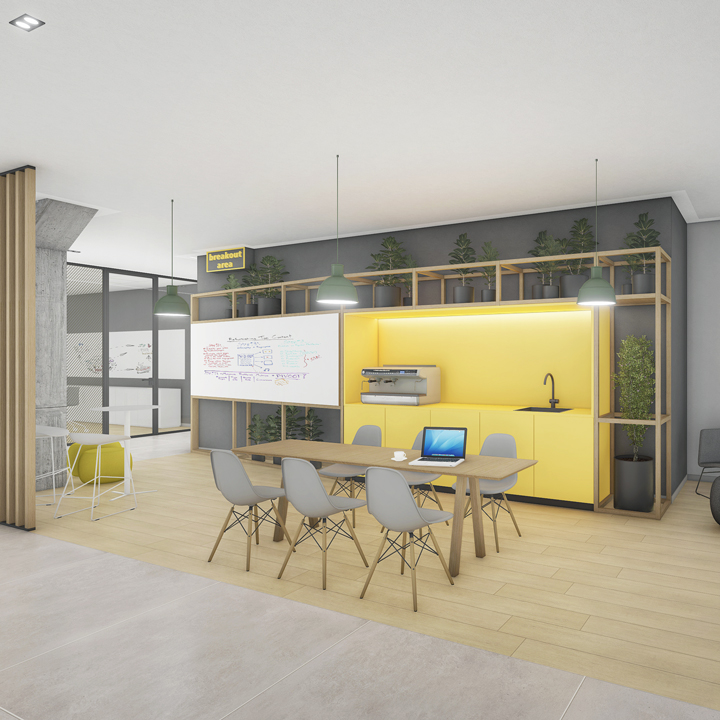
AREA CAFFE' - 3D
Render
-
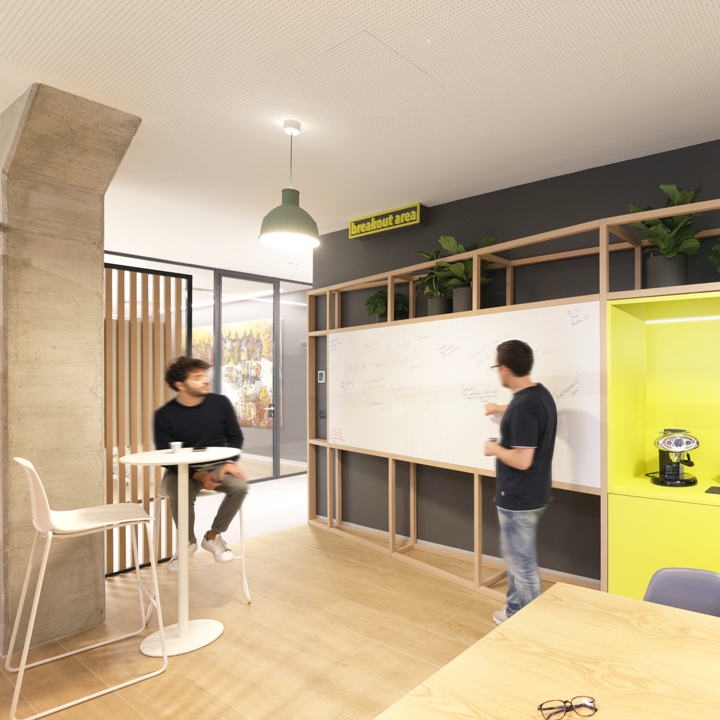
AREA CAFFE'
Foto
-
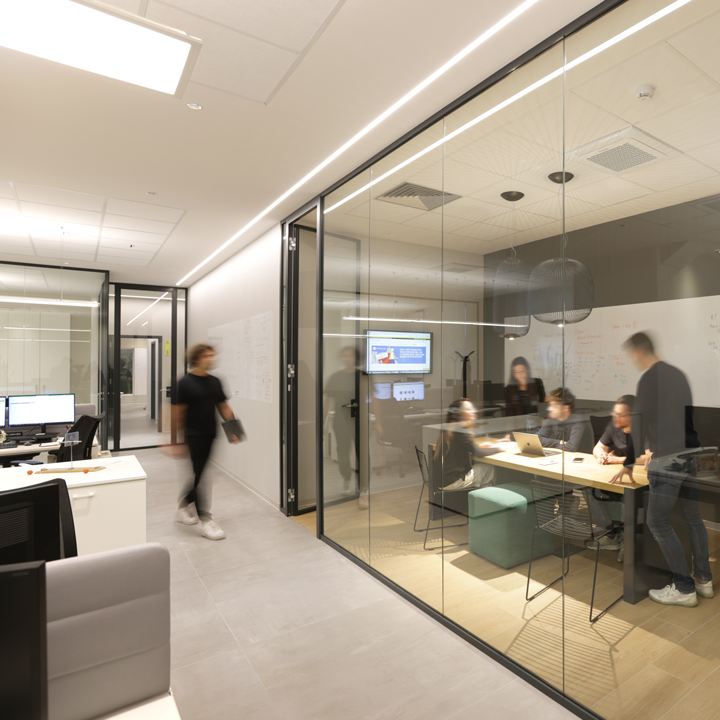
UFFICIO
Foto
-
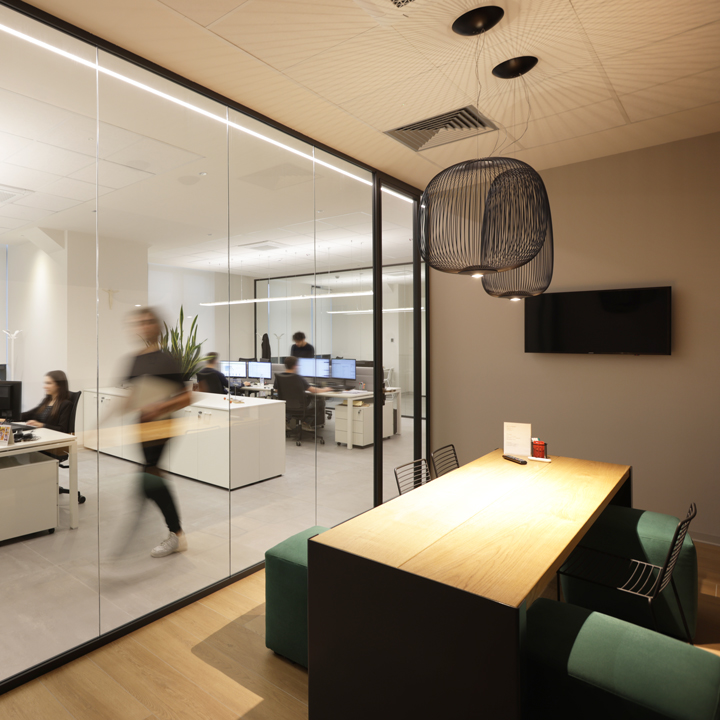
SALETTA RIUNIONI
Foto
-
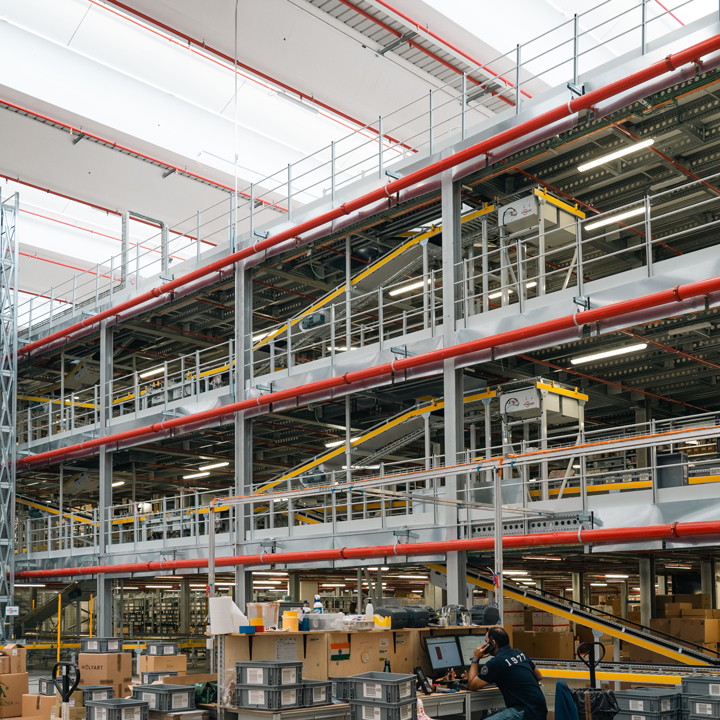
MAGAZZINO
Foto
-
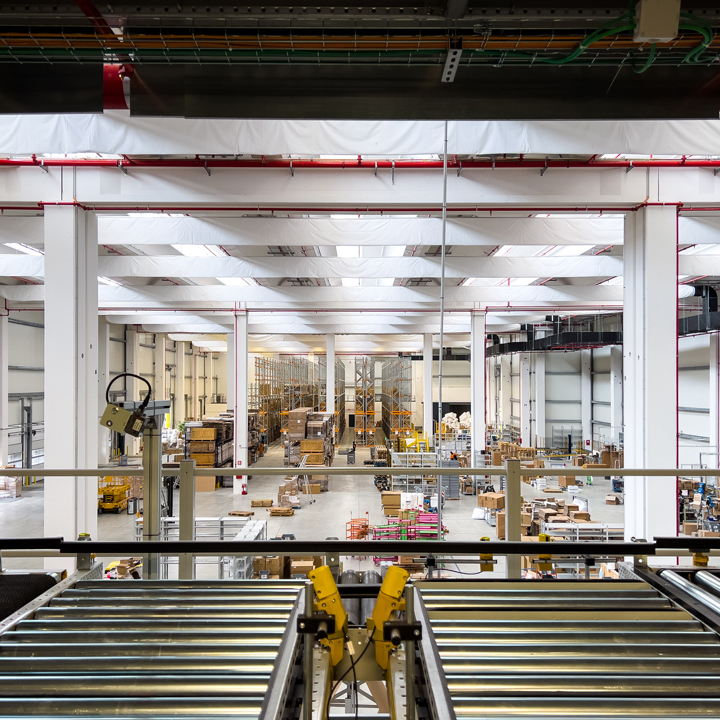
MAGAZZINO
Foto
-
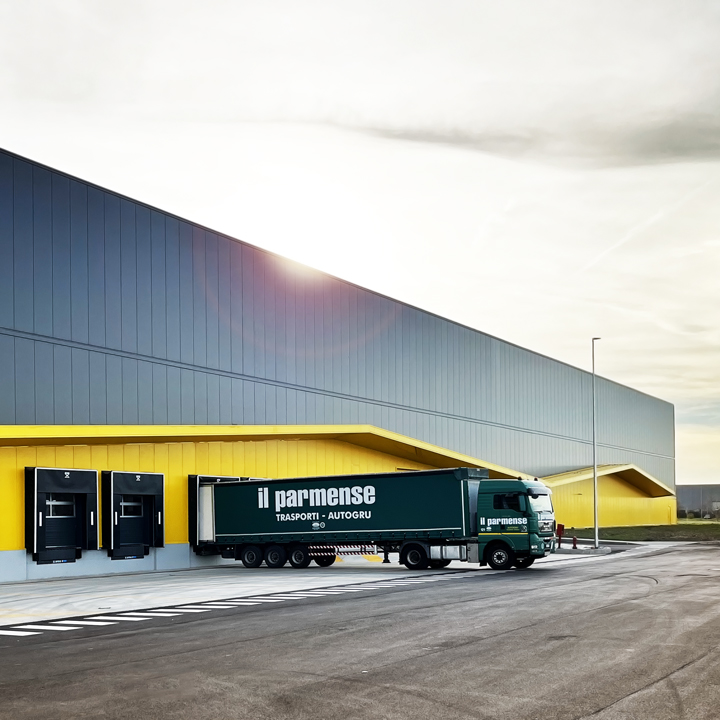
BAIE DI CARICO
Foto