HOLYART 3.0
Project to recover the skeleton of a disused warehouse on the A1 highway to create a modern logistics hub and related offices.
The informal and innovative customer's approach to the business is reflected in the dynamism of the work spaces created with stimulating and vibrant finishes.
The external facade has a double yellow - anthracite colour scheme and it is characterised by the long undulating canopy and by the office windows pattern, which mimics a “barcode” to recalling the trading character of this e-commerce company.
TIPOLOGY
Commercial - Office
LOCATION & YEAR
Reggio Emilia, Italy
2023
STATUS
Realized
CLIENT
Holyart - Pulcranet SRL
PROJECT
Mattia Parmiggiani Architects
Michele Dallari (Project Manager)
VISUALS
Mattia Parmiggiani Architects
Michele Dallari (Art Director)
-
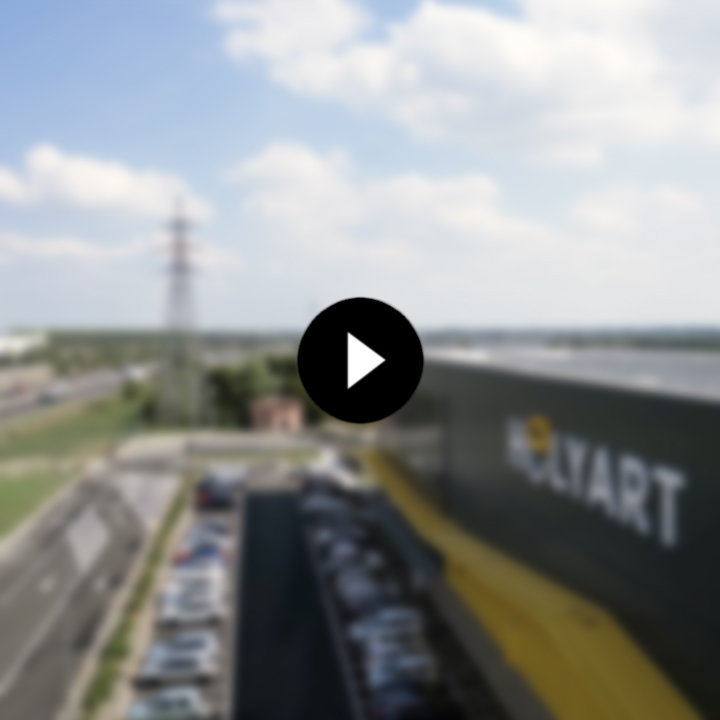
DRONE FOOTAGE
Video
-
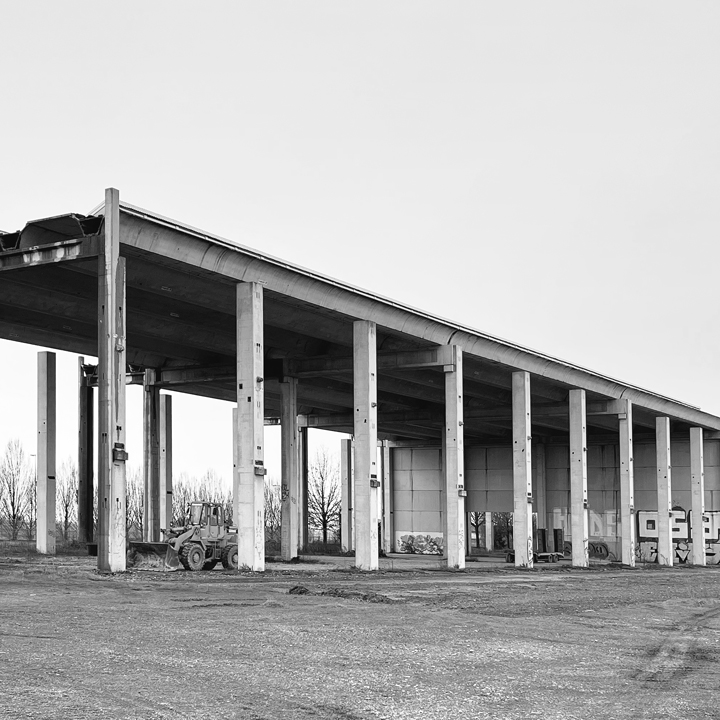
BUILDING VIEW
Photo
-
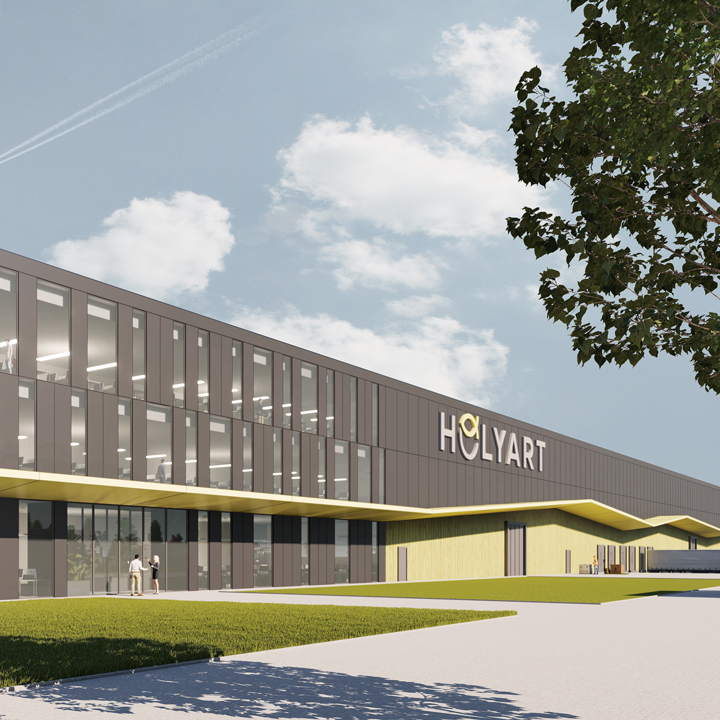
BUILDING VIEW - 3D
Render
-
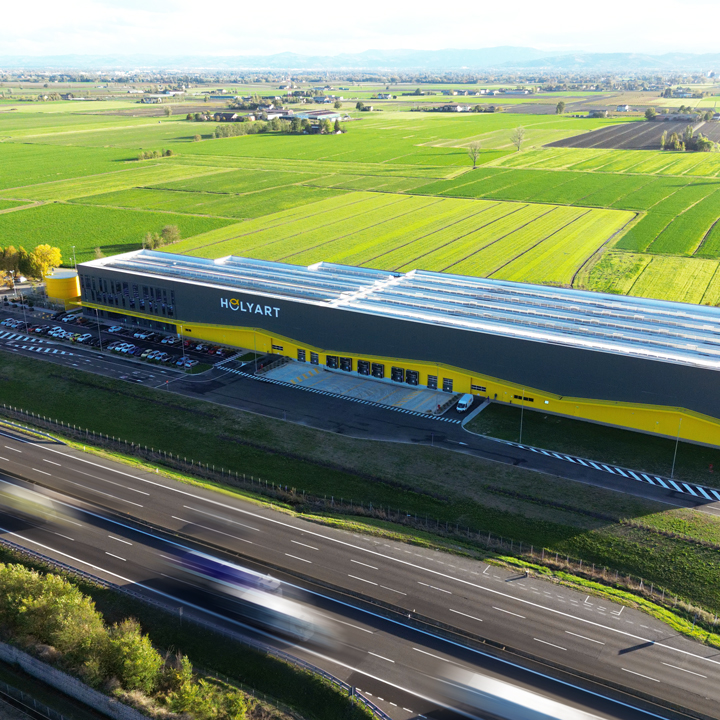
BUILDING VIEW
Photo
-
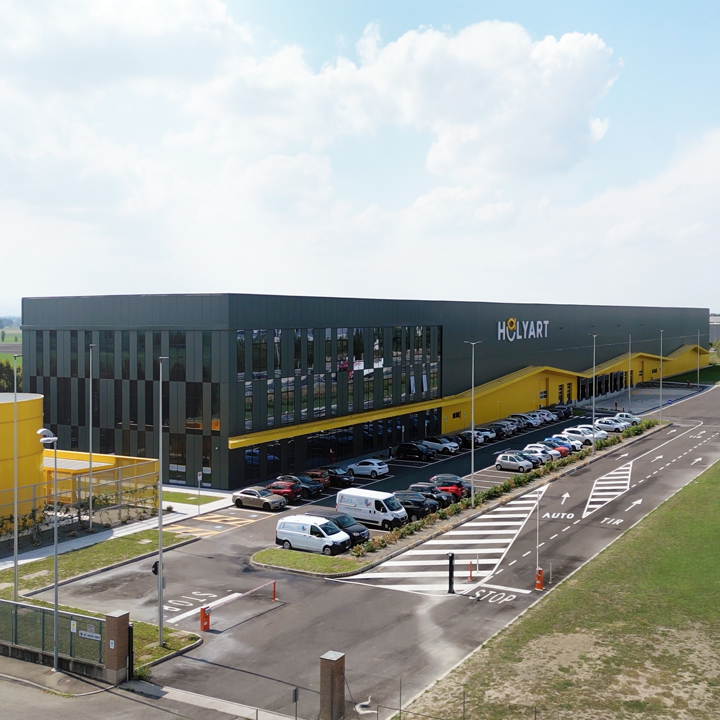
BUILDING VIEW
Photo
-
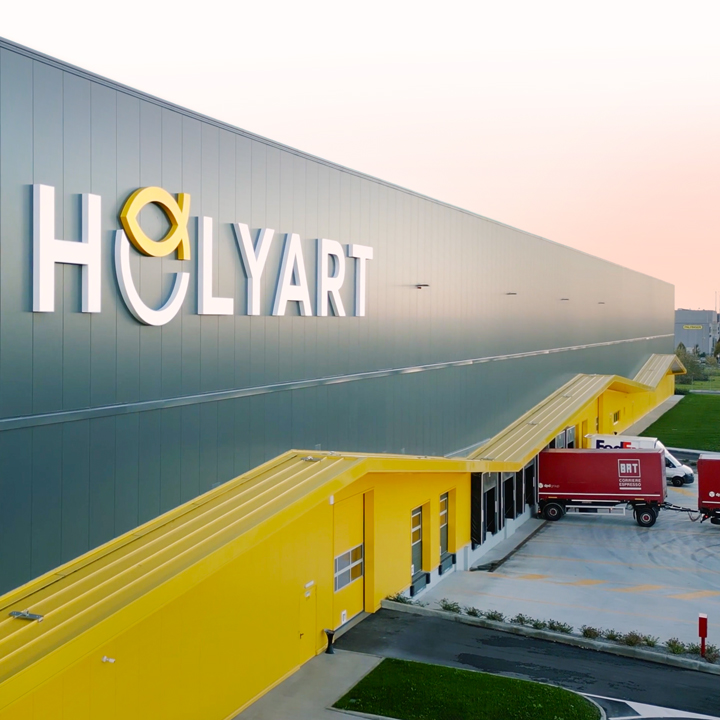
BUILDING VIEW
Photo
-
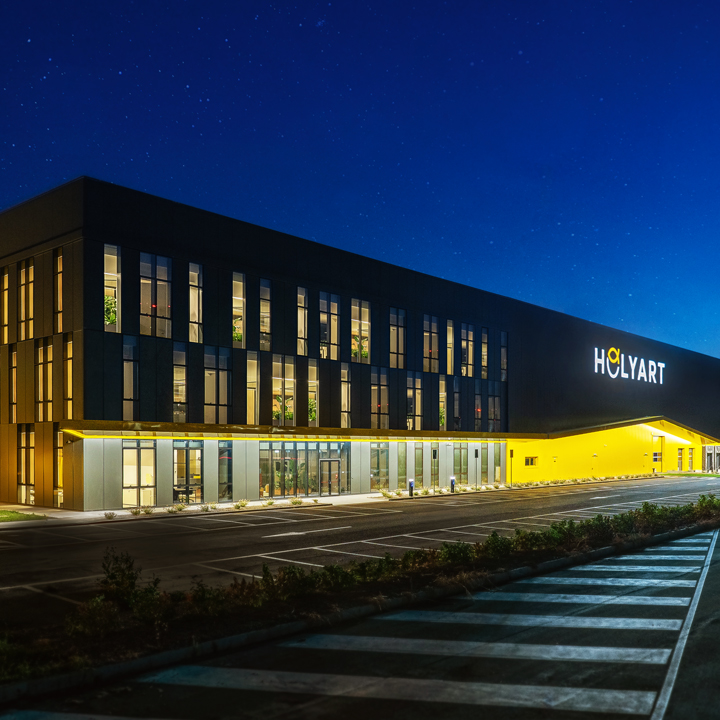
BUILDING VIEW
Photo
-
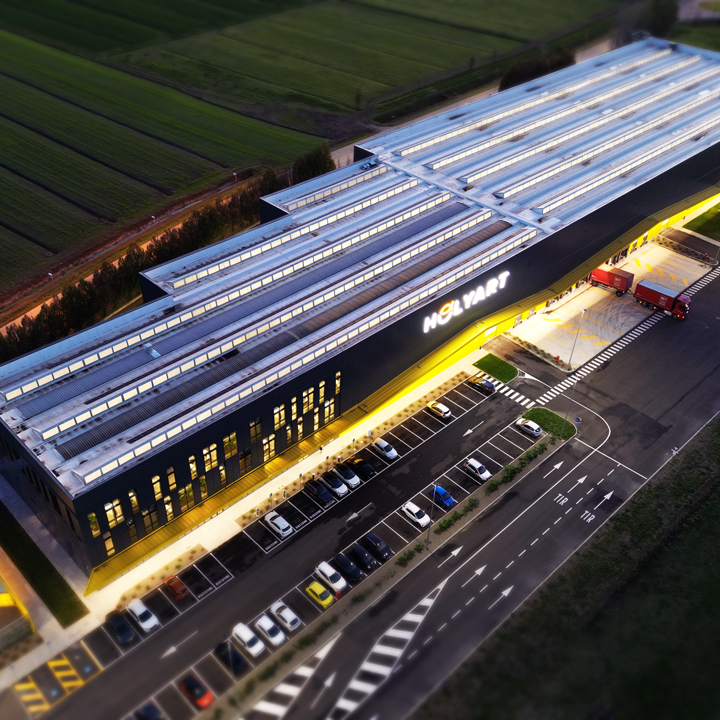
BUILDING VIEW
Photo
-
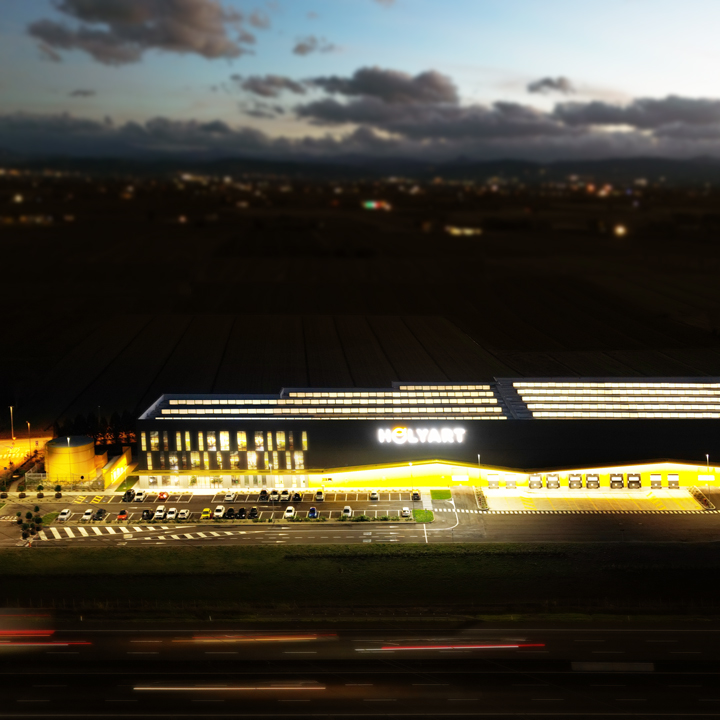
BUILDING VIEW
Photo
-
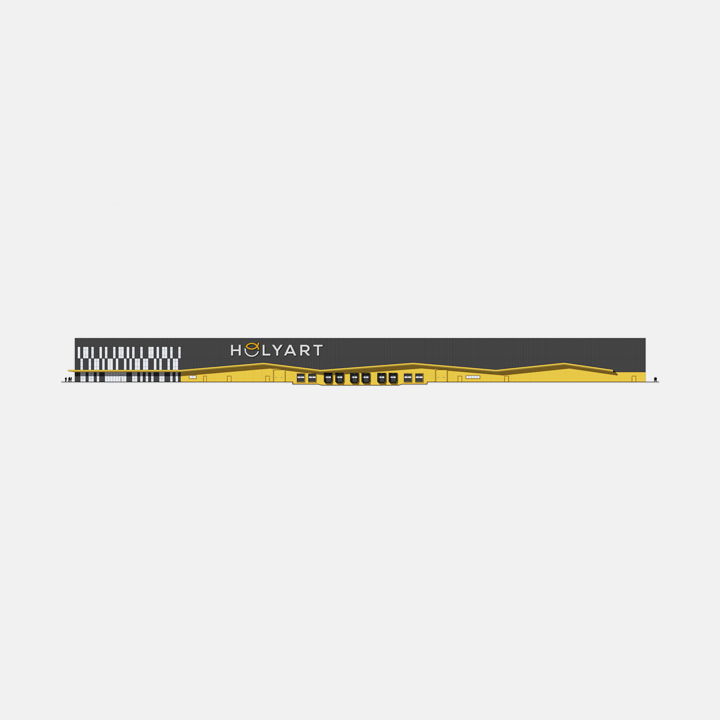
ELEVATION
Drawing
-
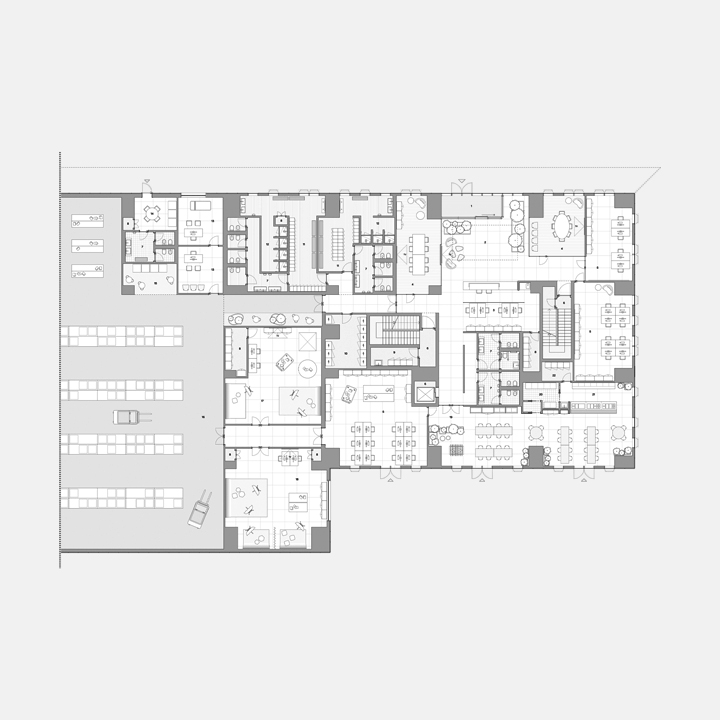
GROUND FLOOR
Drawing
-
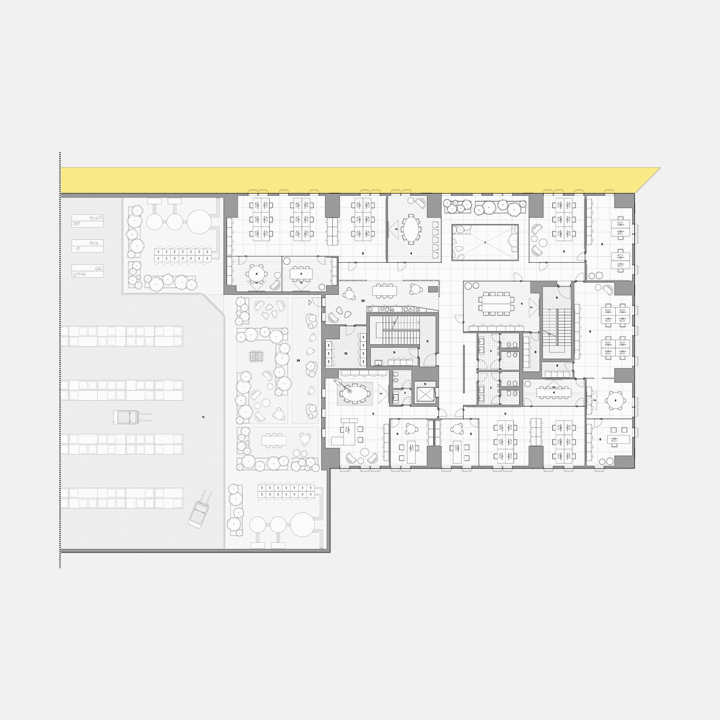
FIRST FLOOR
Drawing
-
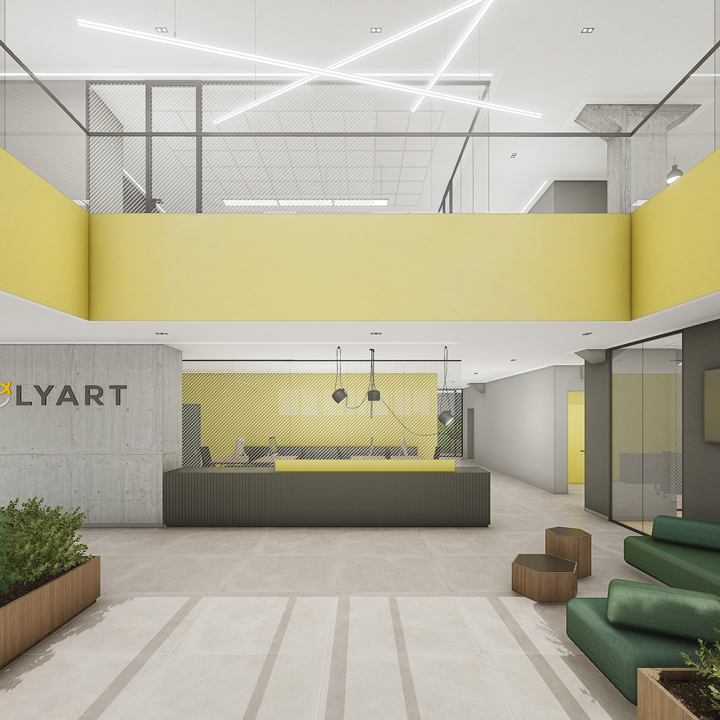
ENTRANCE - 3D
Render
-
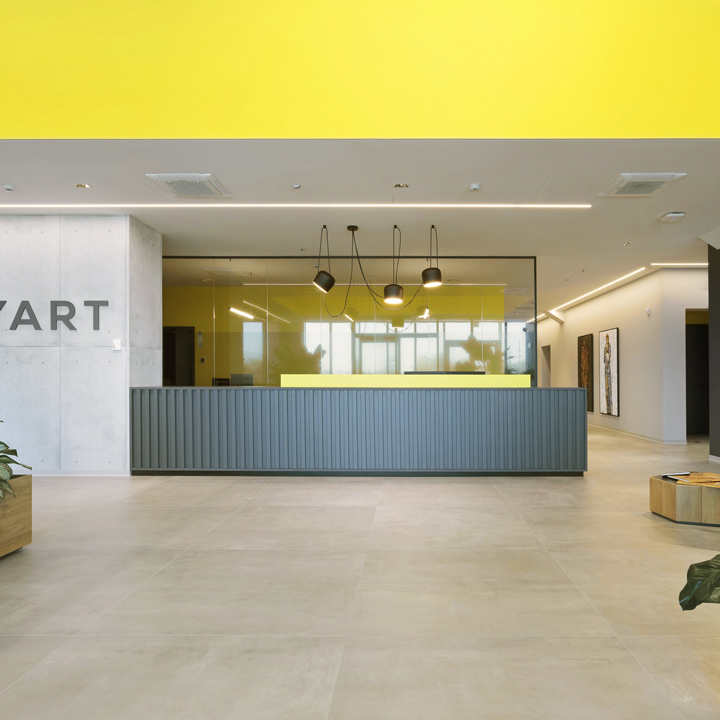
ENTRANCE
Photo
-
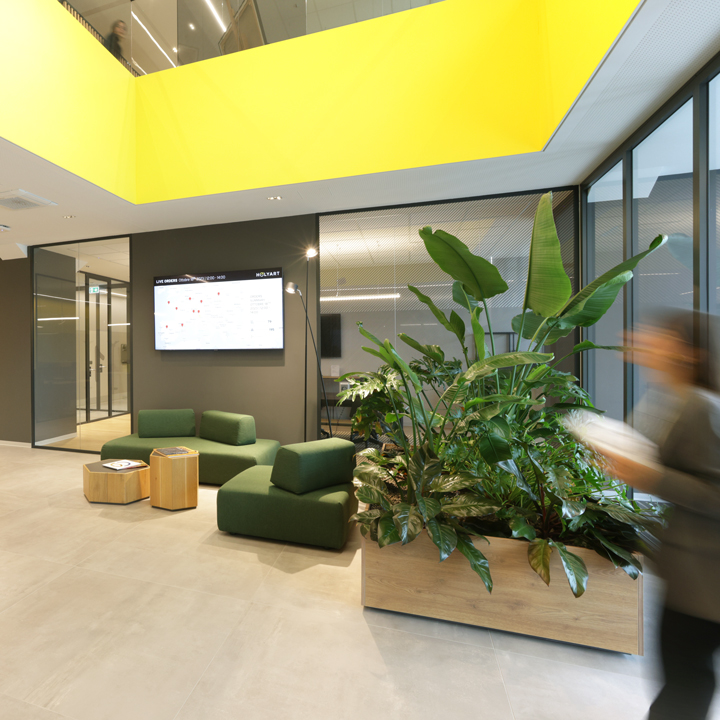
ENTRANCE
Photo
-
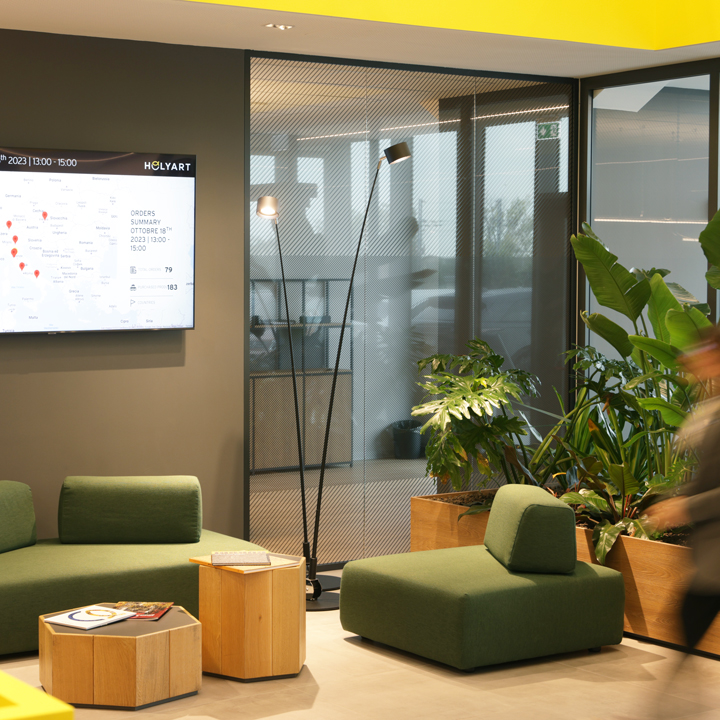
WAITING AREA
Photo
-
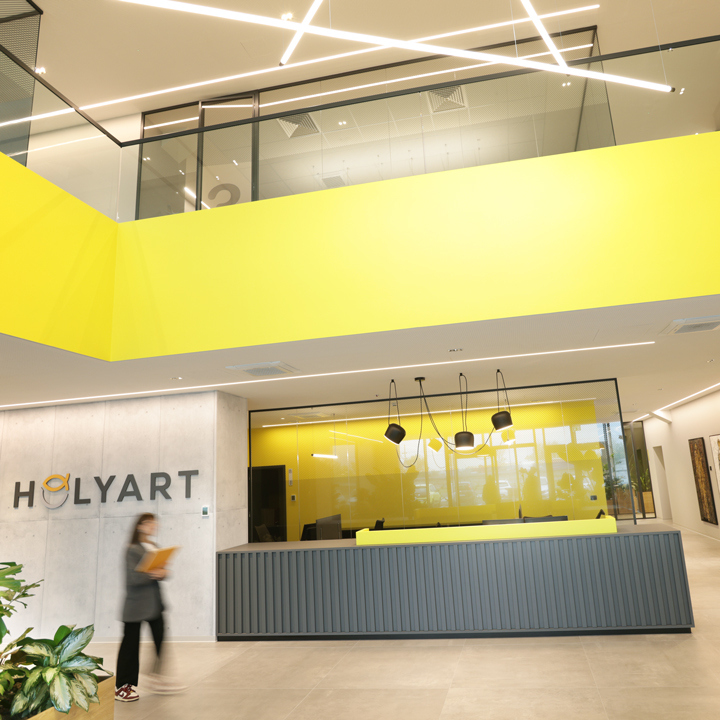
ENTRANCE
Photo
-
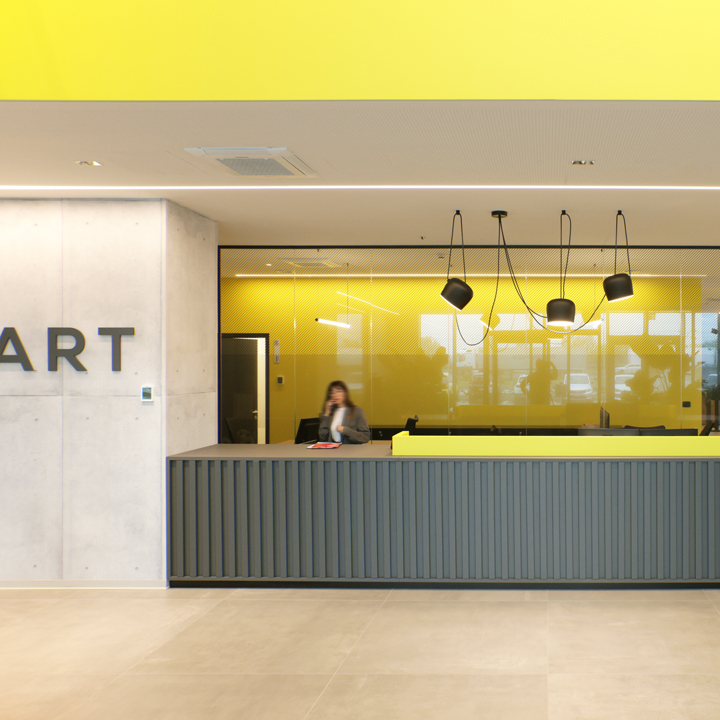
RECEPTION
Photo
-
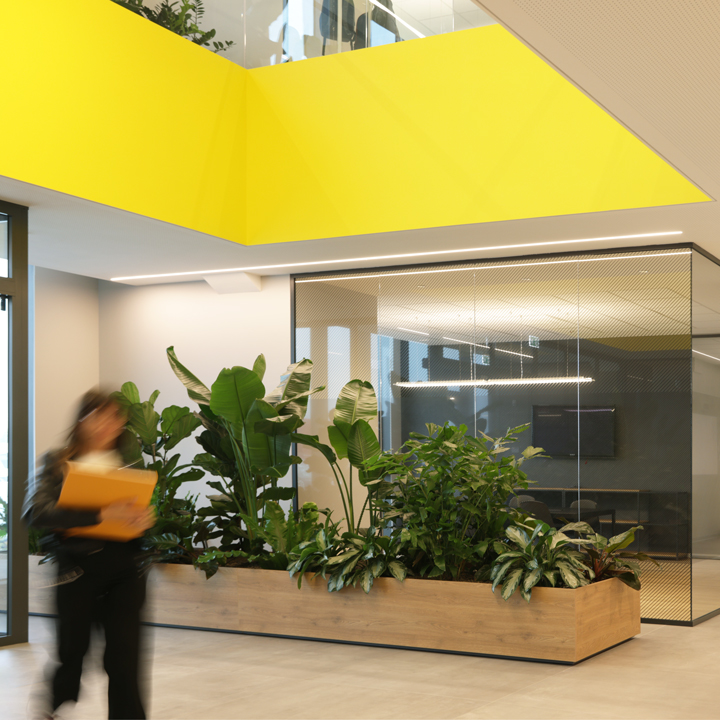
ENTRANCE
Photo
-
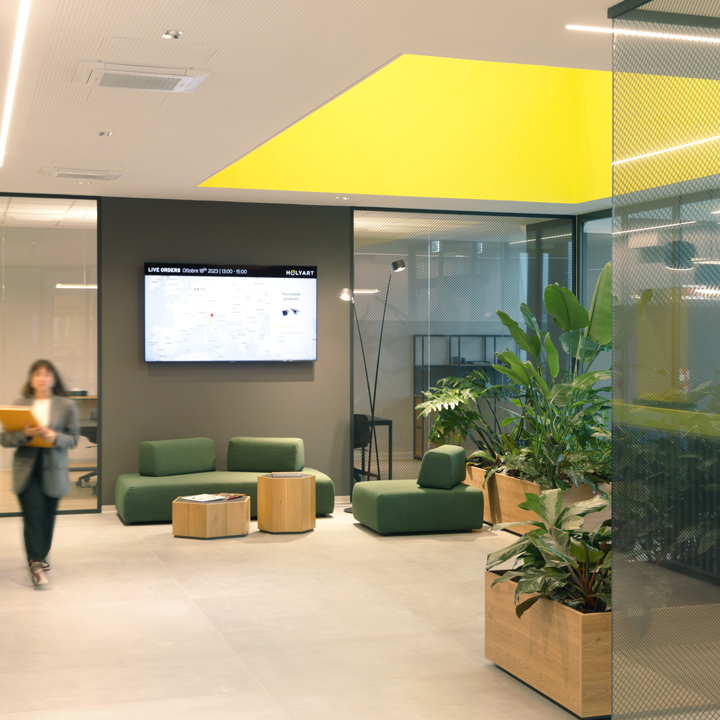
ENTRANCE
Photo
-
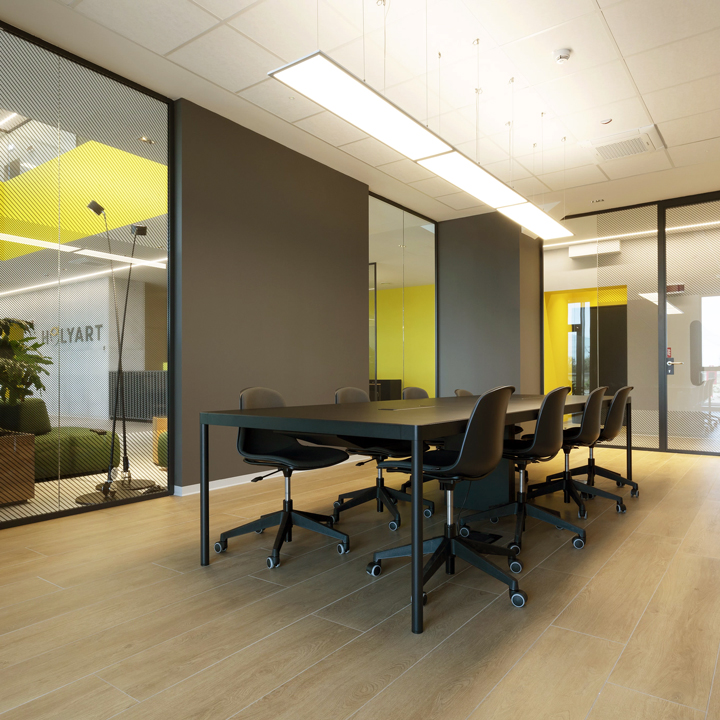
MEETING ROOM
Photo
-
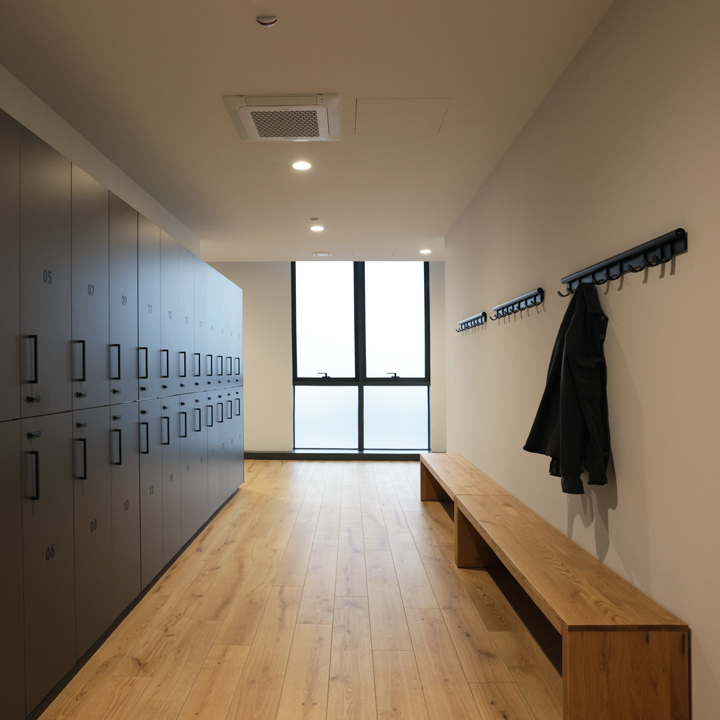
LOCKER ROOM
Photo
-
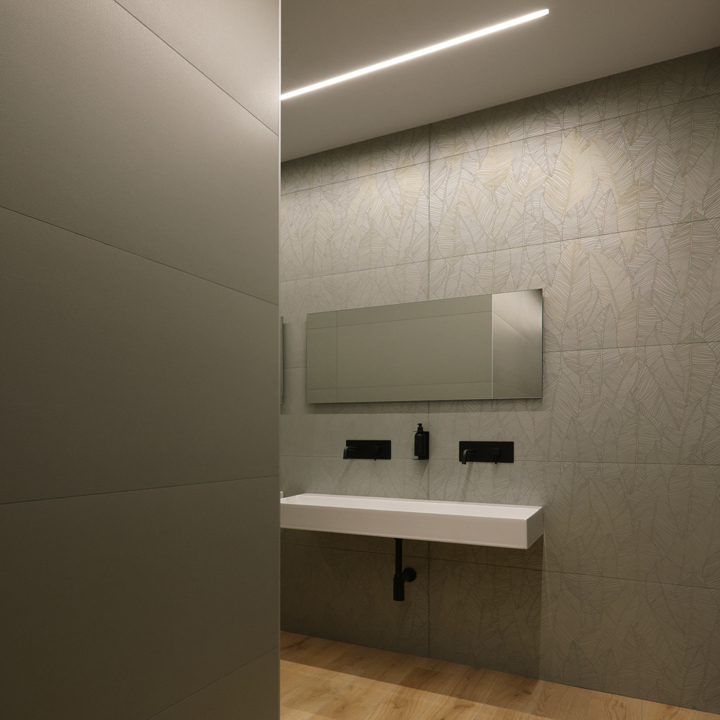
BATHROOM
Photo
-
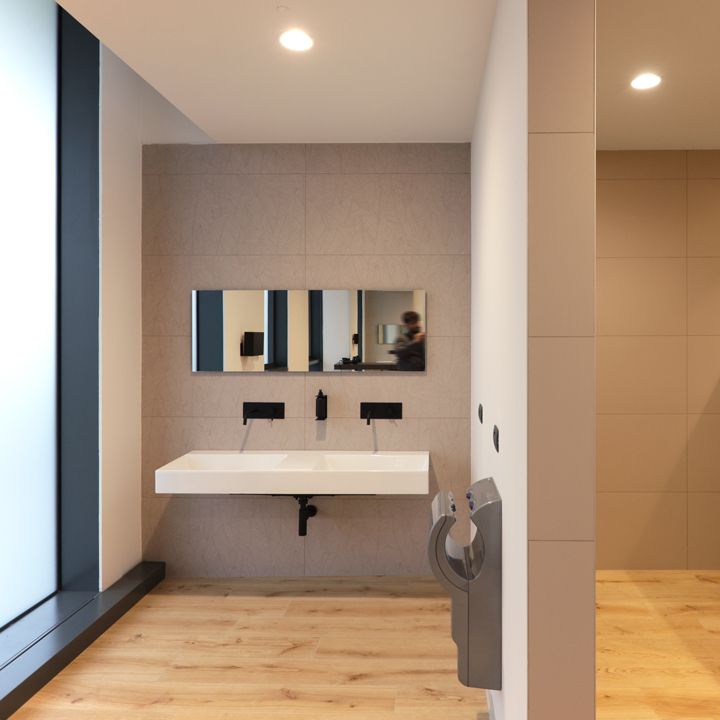
BATHROOM
Photo
-
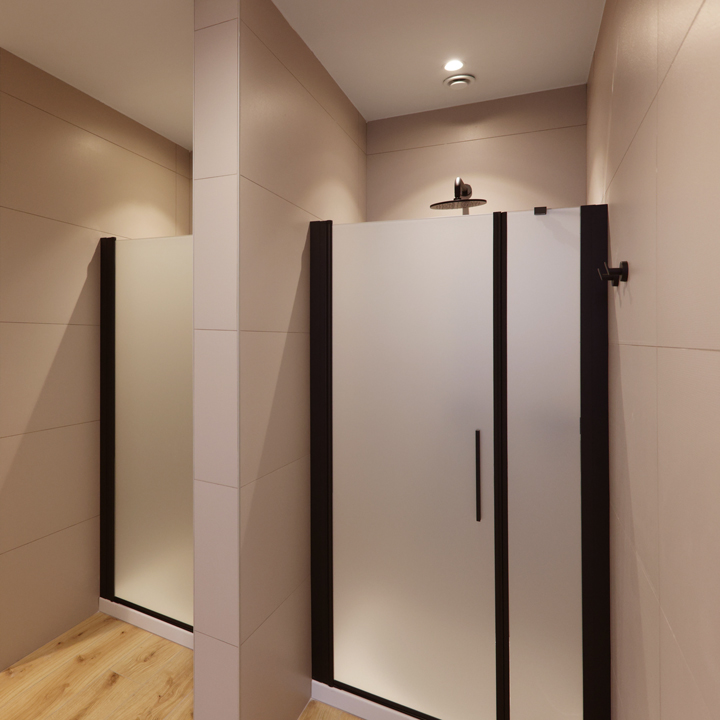
SHOWERS
Photo
-
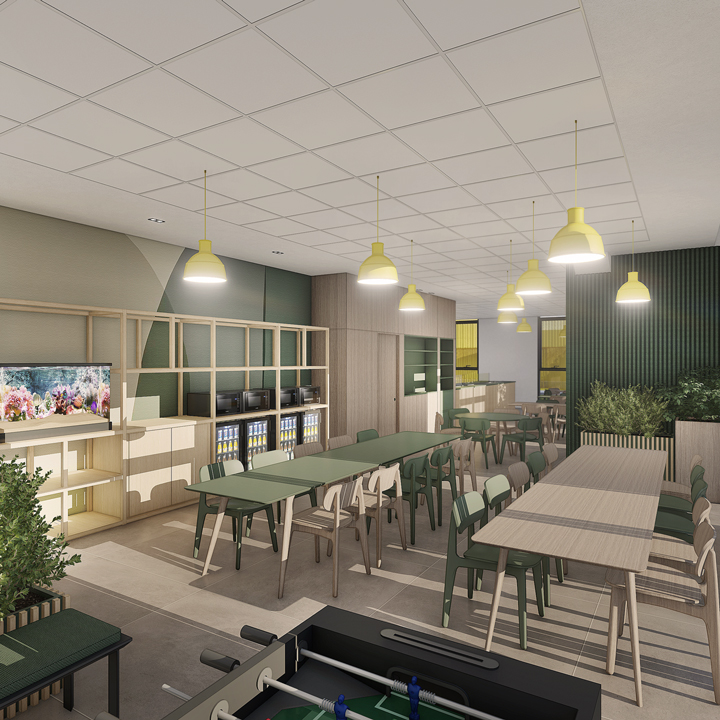
BREAK LOUNGE - 3D
Render
-
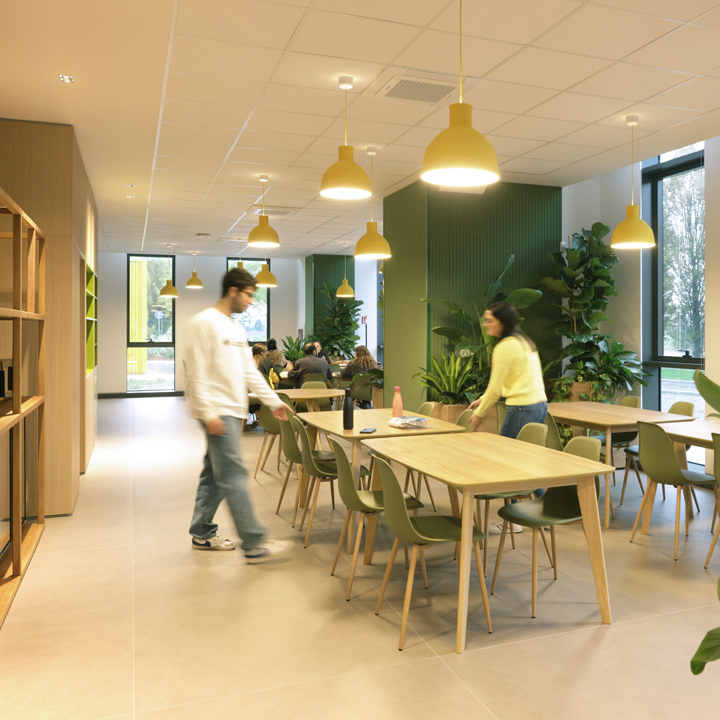
BREAK LOUNGE
Photo
-
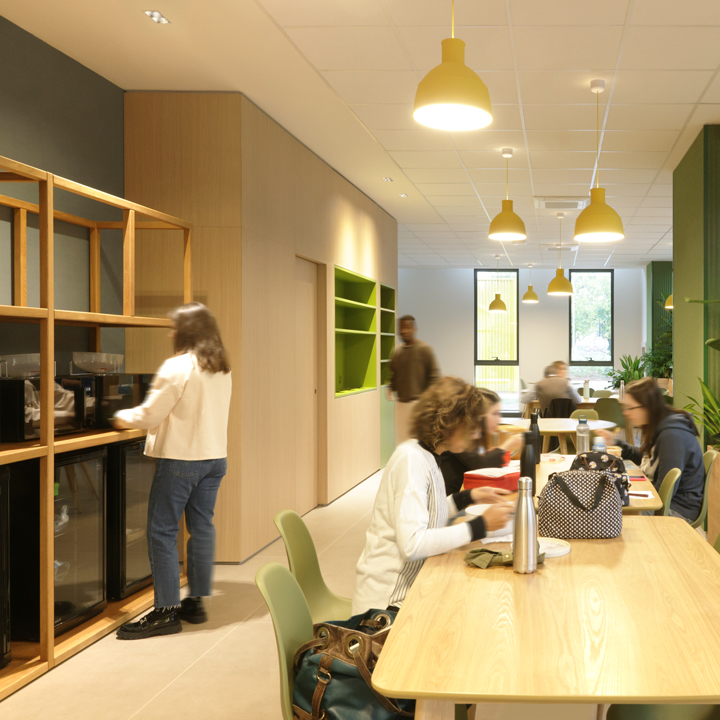
BREAK LOUNGE
Photo
-
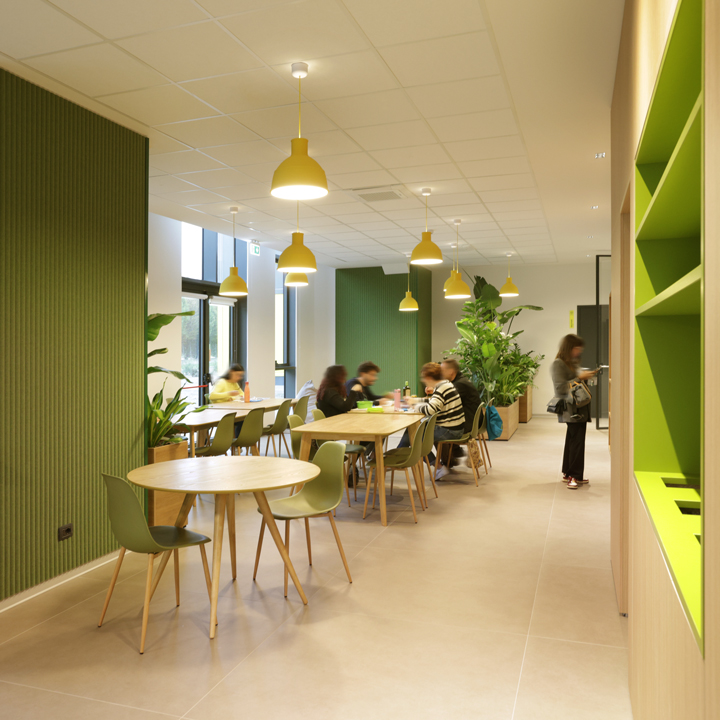
BREAK LOUNGE
Photo
-
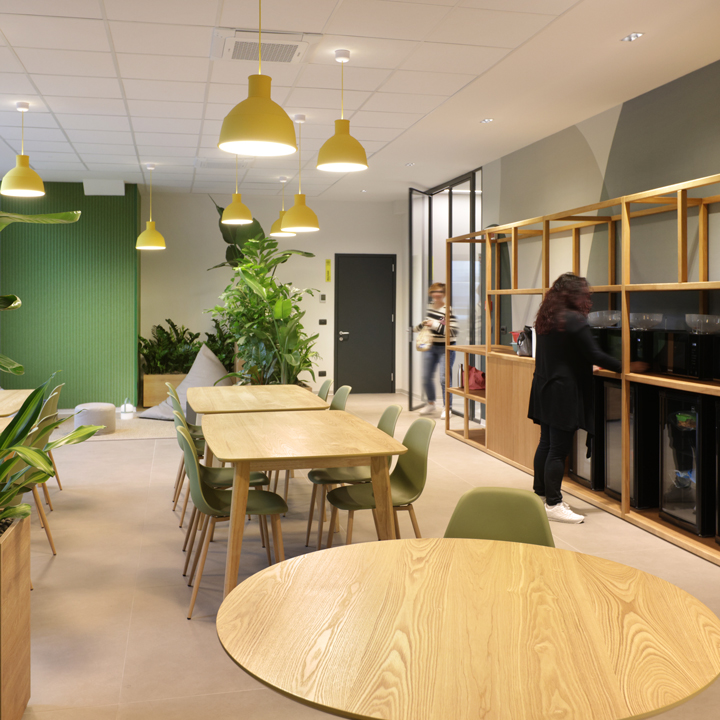
BREAK LOUNGE
Photo
-
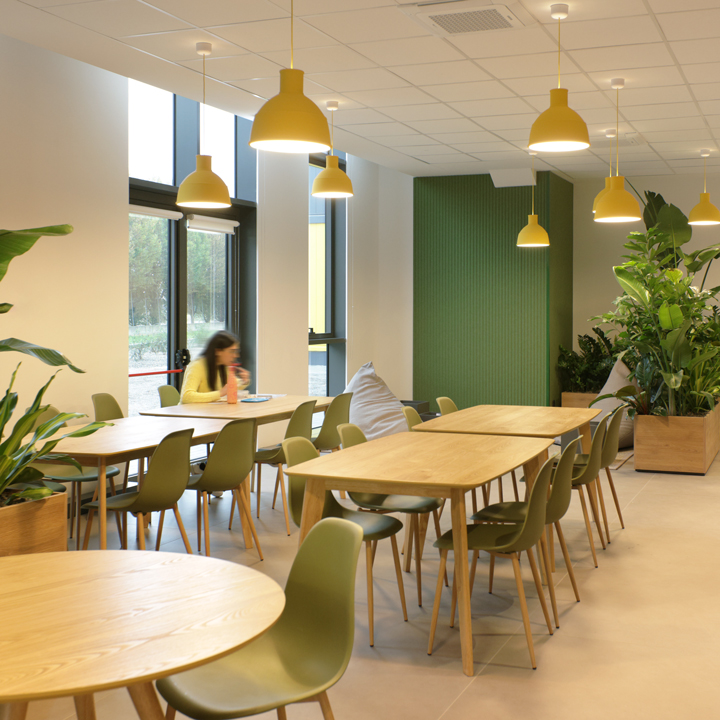
BREAK LOUNGE
Photo
-
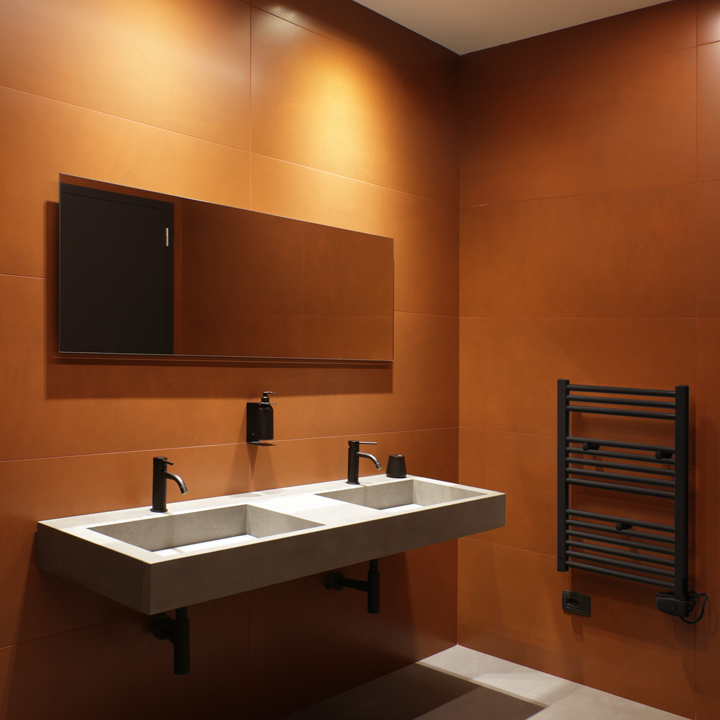
BATHROOM
Photo
-
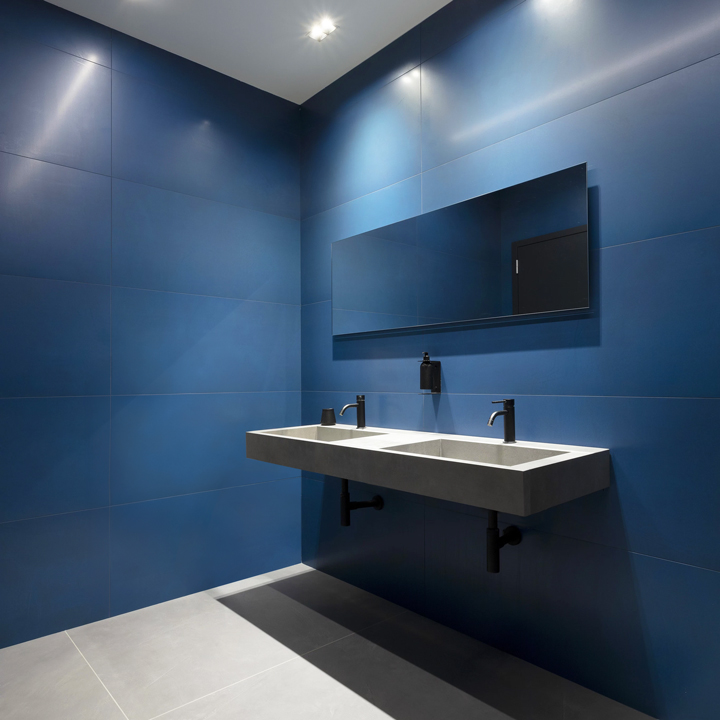
BATHROOM
Photo
-
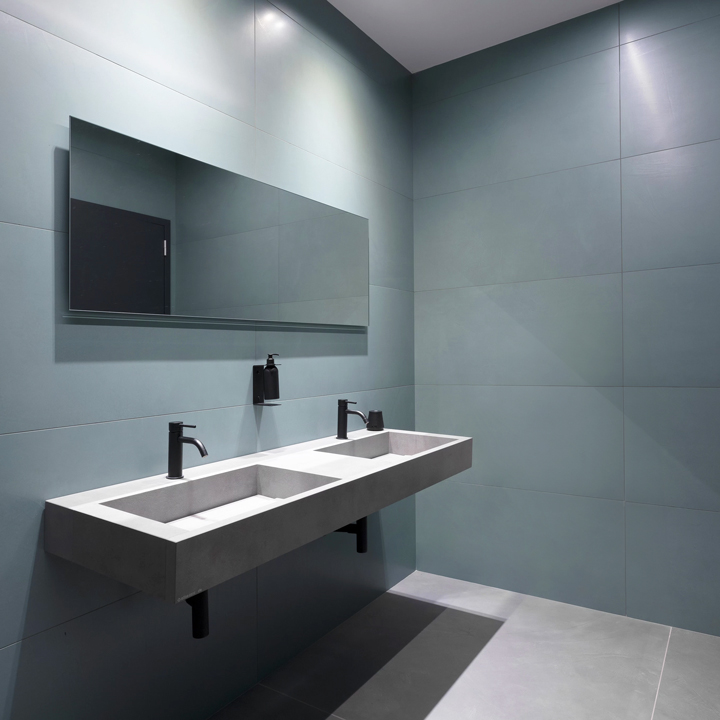
BATHROOM
Photo
-
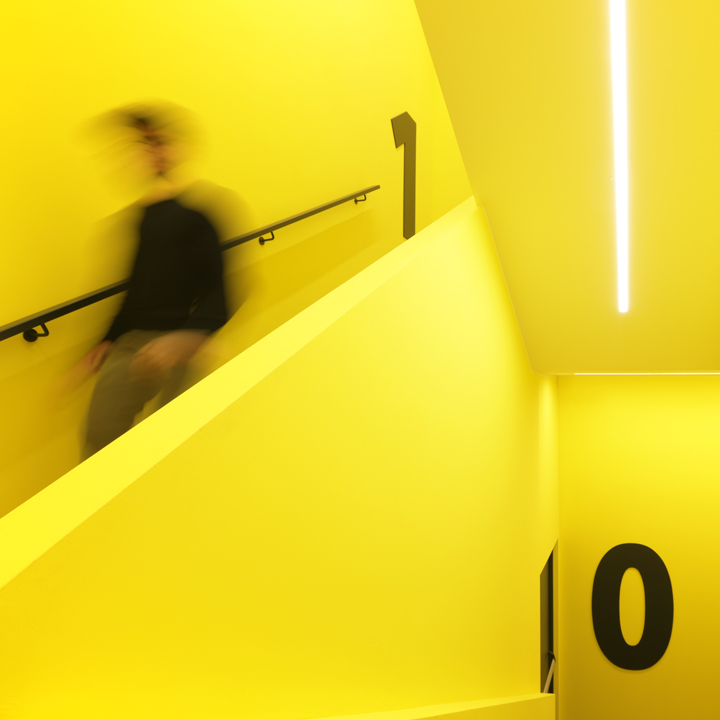
STAIR
Photo
-
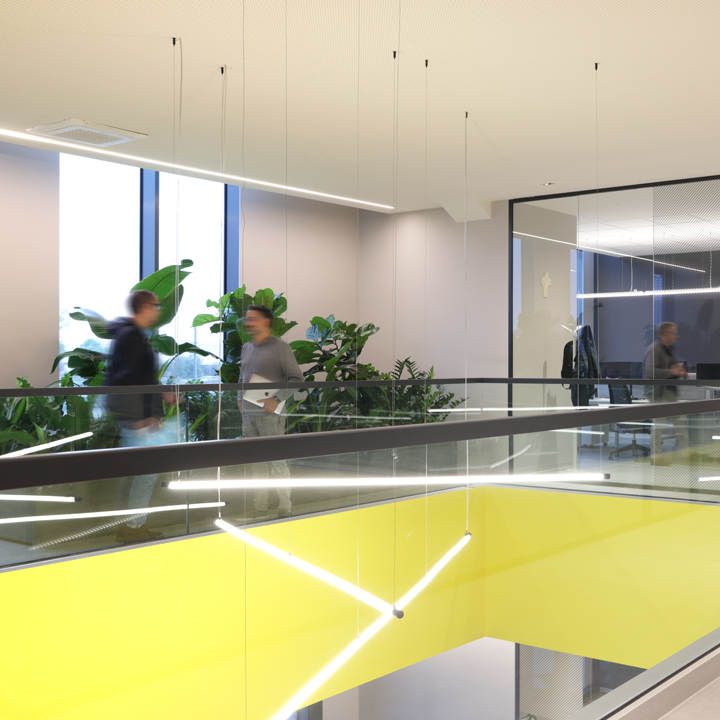
DOUBLE HEIGHT
Photo
-
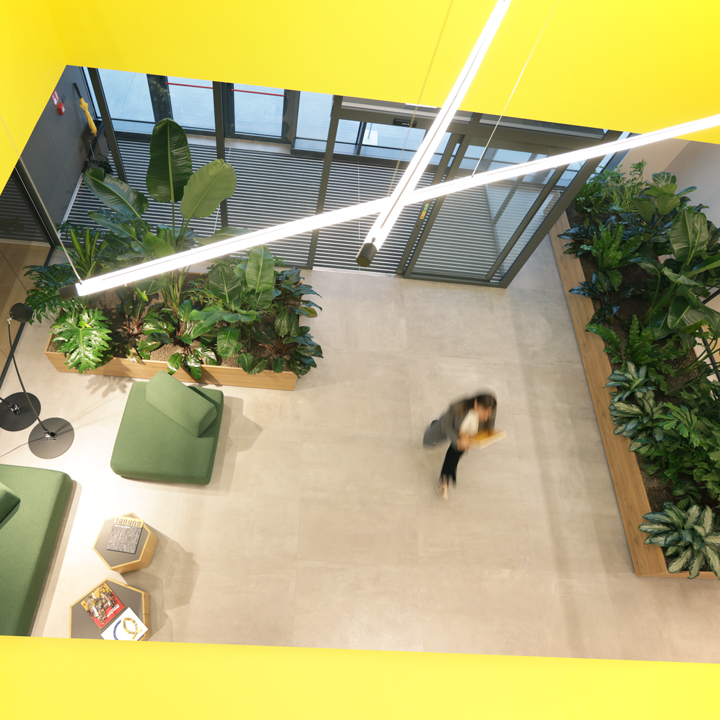
ENTRANCE
Photo
-
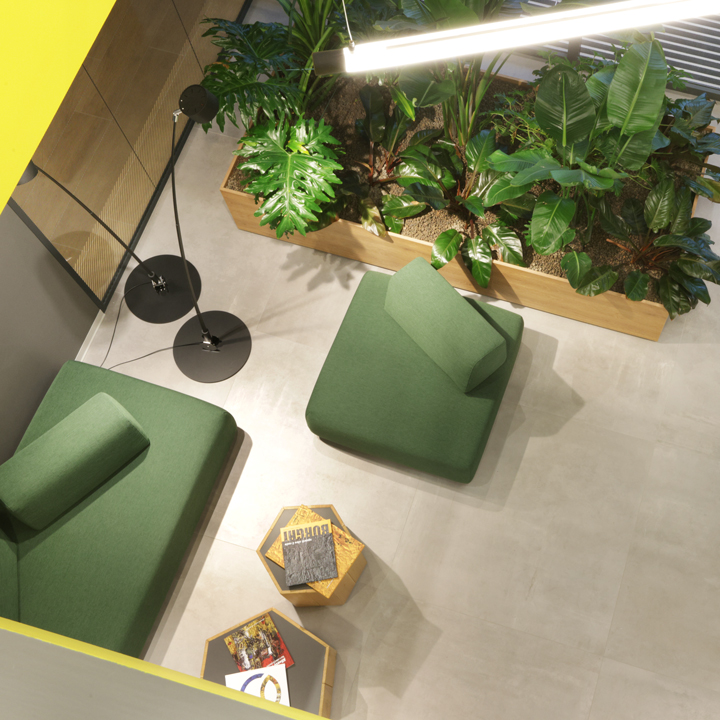
WAITING AREA
Photo
-
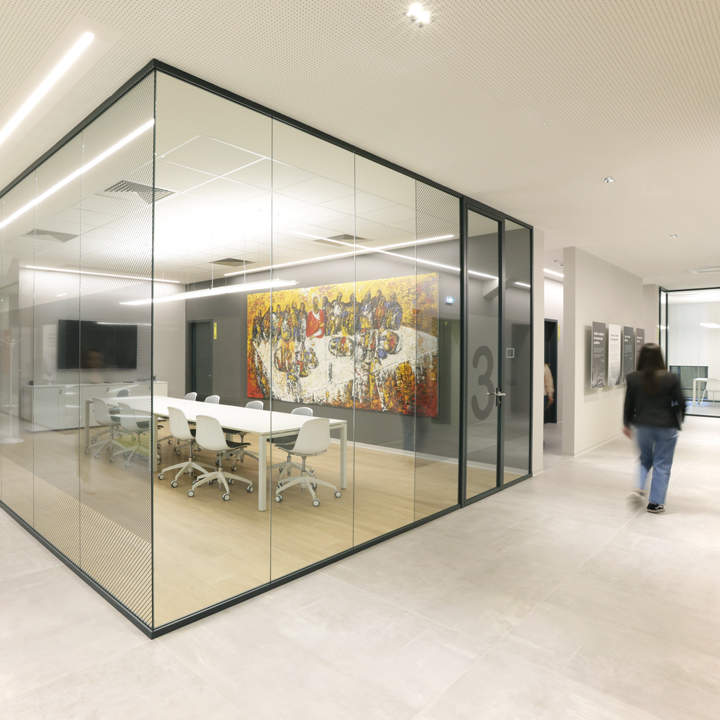
CORRIDOR
Photo
-
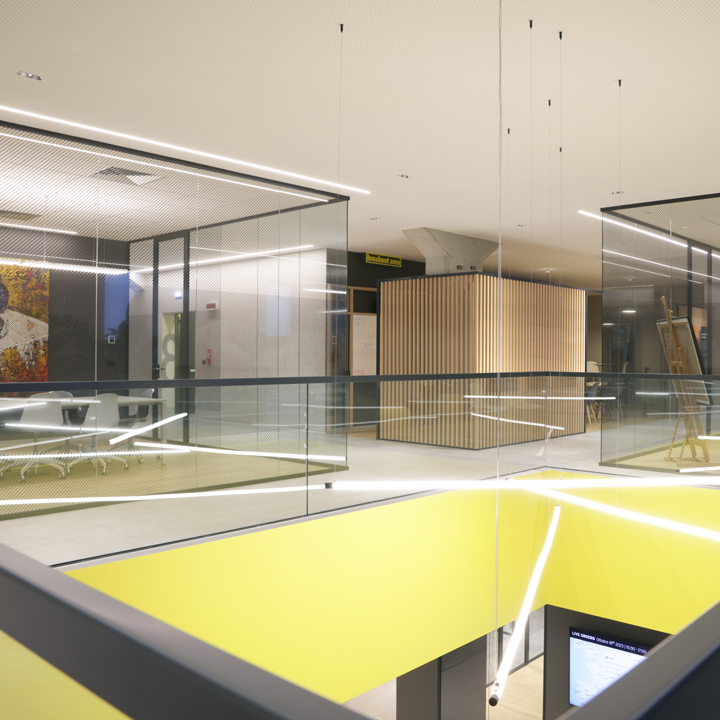
DOUBLE HEIGHT
Photo
-
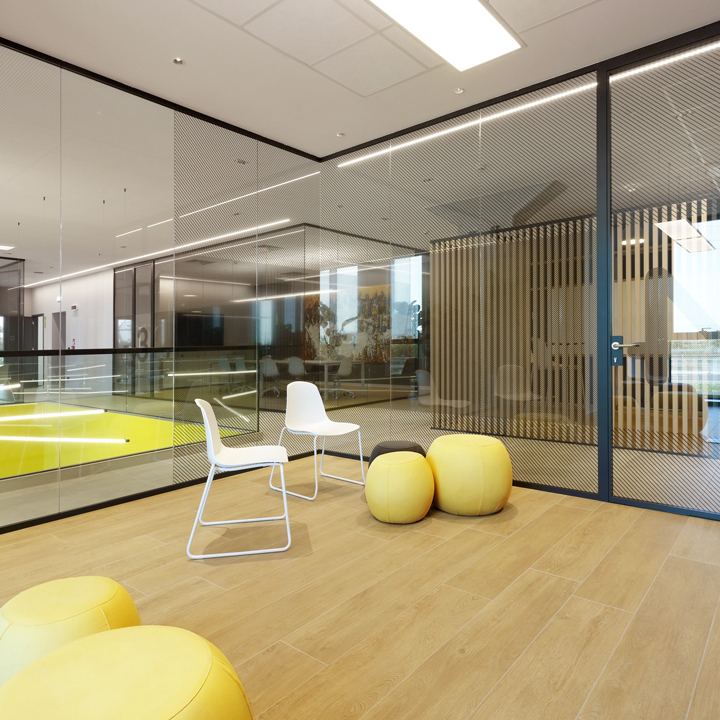
BRAINSTORMING ROOM
Photo
-
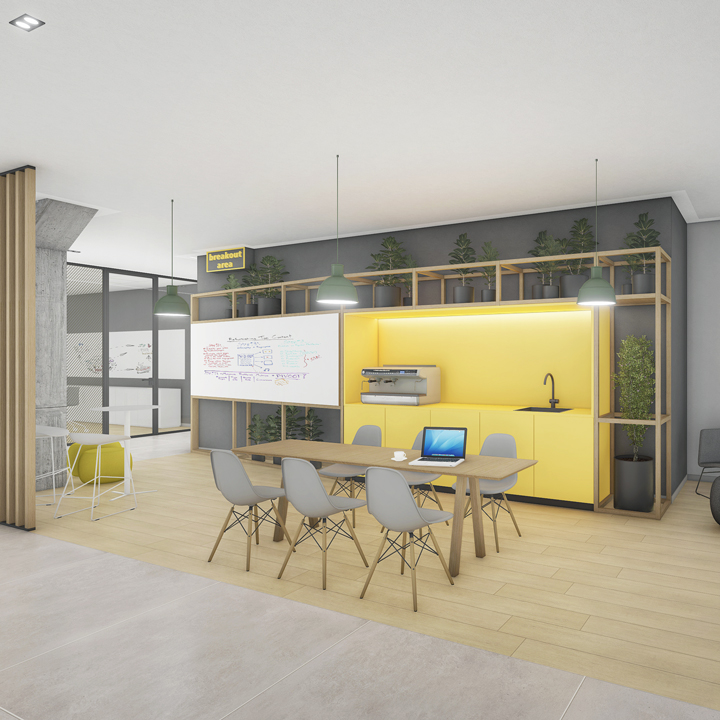
COFFEE AREA - 3D
Render
-
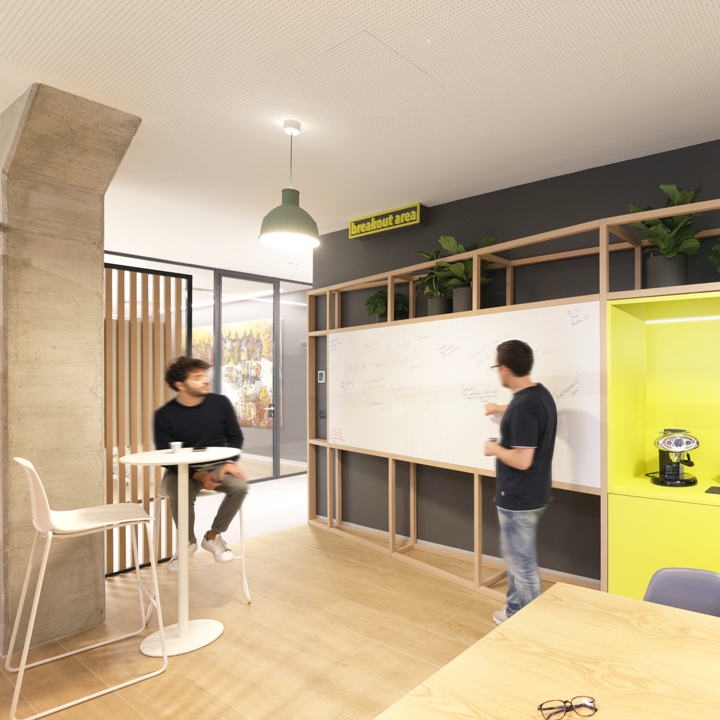
COFFEE AREA
Photo
-
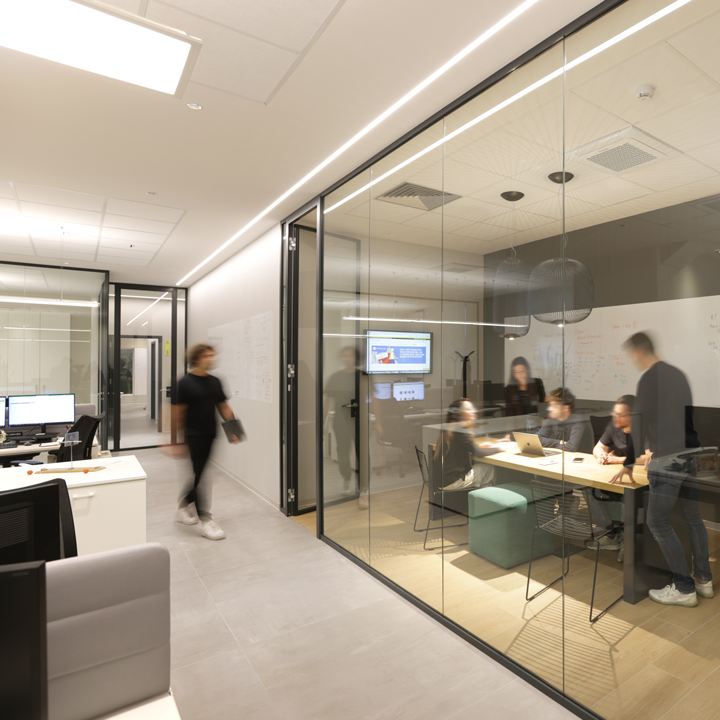
OFFICE
Photo
-
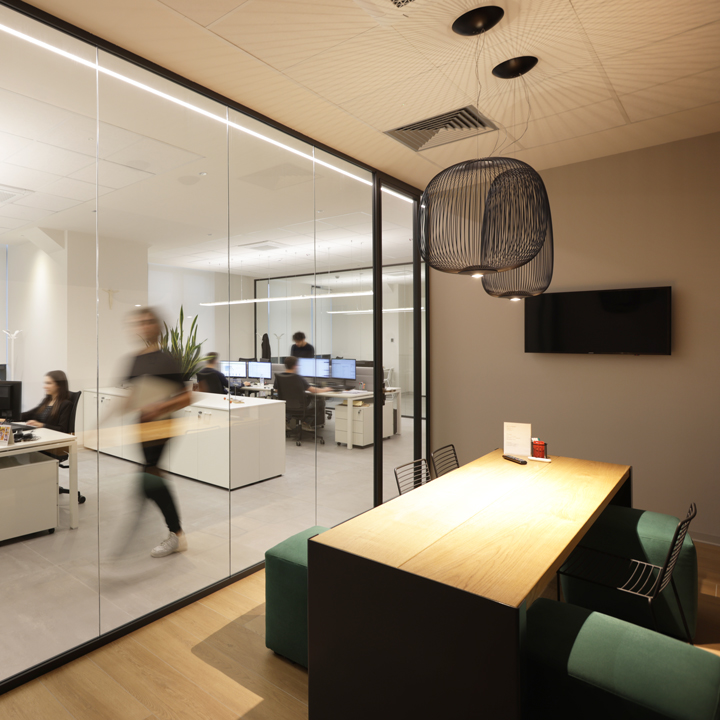
MEETING ROOM
Photo
-
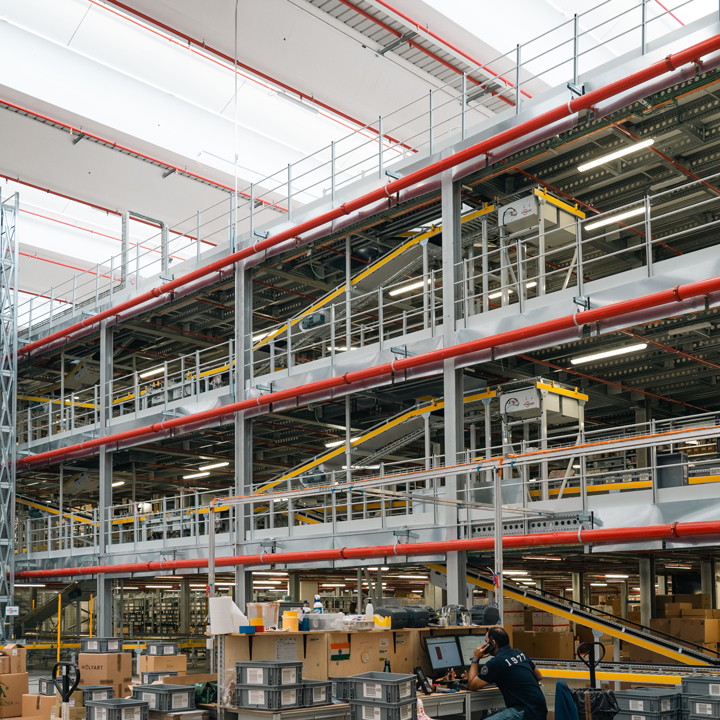
WAREHOUSE
Photo
-
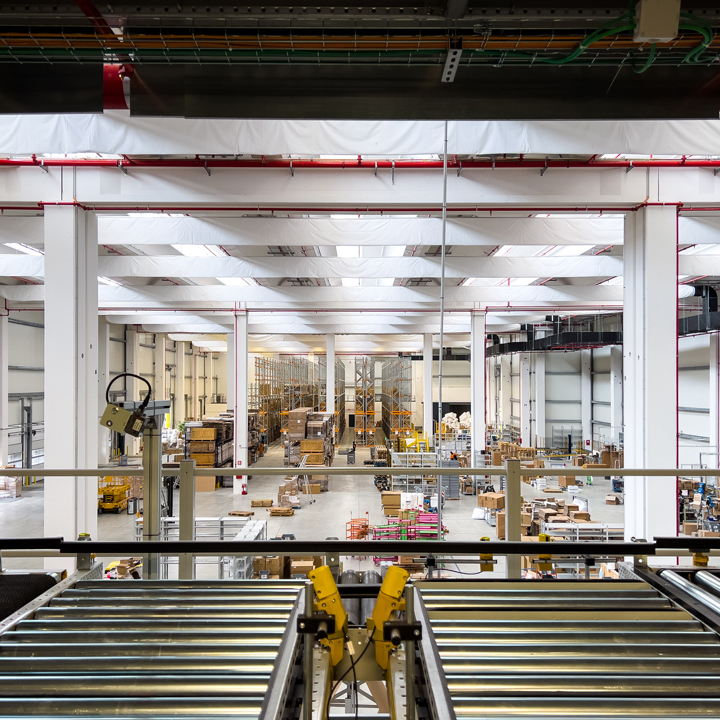
WAREHOUSE
Photo
-
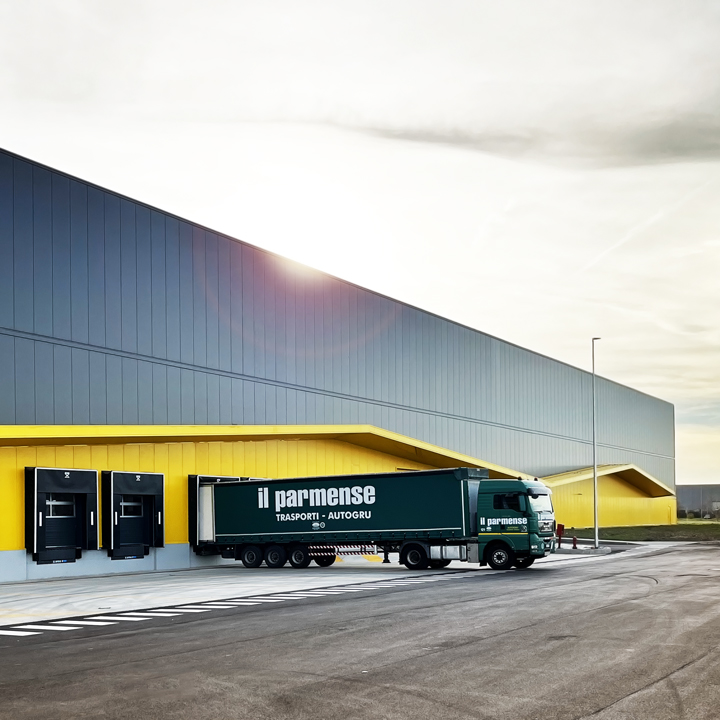
LOADING BAY
Photo