NURSERY SCHOOL
Interior design project for the renovation of an old kindergarten.
Compared to the previous rigid space, the new school is more flexible and functional with custom-made wardrobes and colourful soft furnishings.
The walls are painted in different vibrant colours in every rooms and are covered with large stickers which have nature and animal themes.
Soundproof panels are suspended from the ceiling.
TIPOLOGY
Educational - Kindergarten
LOCATION & YEAR
Flero, Italy
2016
STATUS
Competition: 2nd Prize
CLIENT
The Municipality of Flero
PROJECT
Mattia Parmiggiani Architects
Michele Dallari (Team Member)
VISUALS
Mattia Parmiggiani Architects
Michele Dallari (Art Director)
-
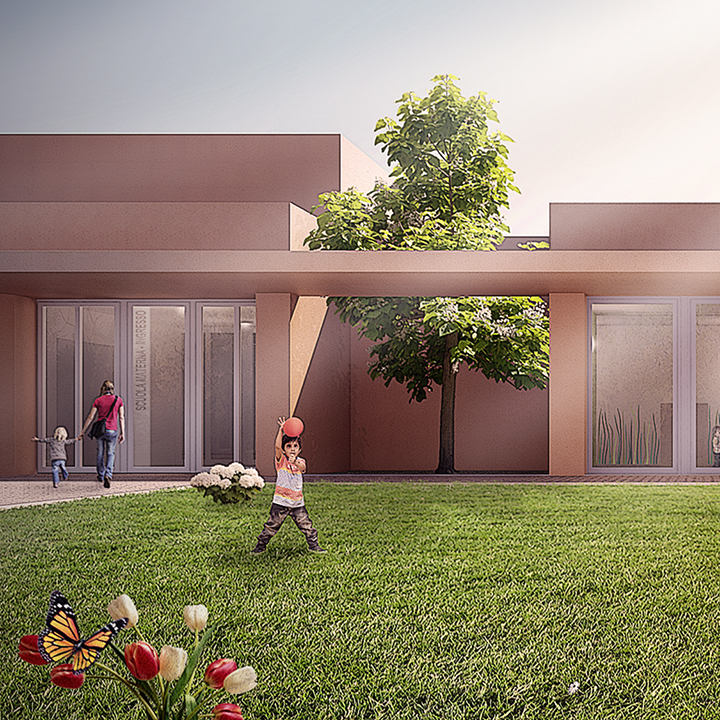
ENTRANCE
Render
-
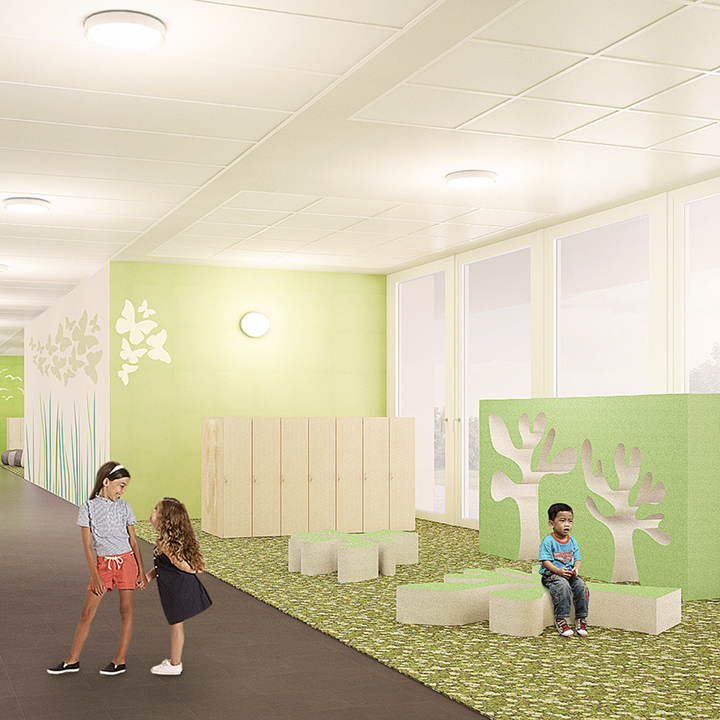
CORRIDOR
Render
-
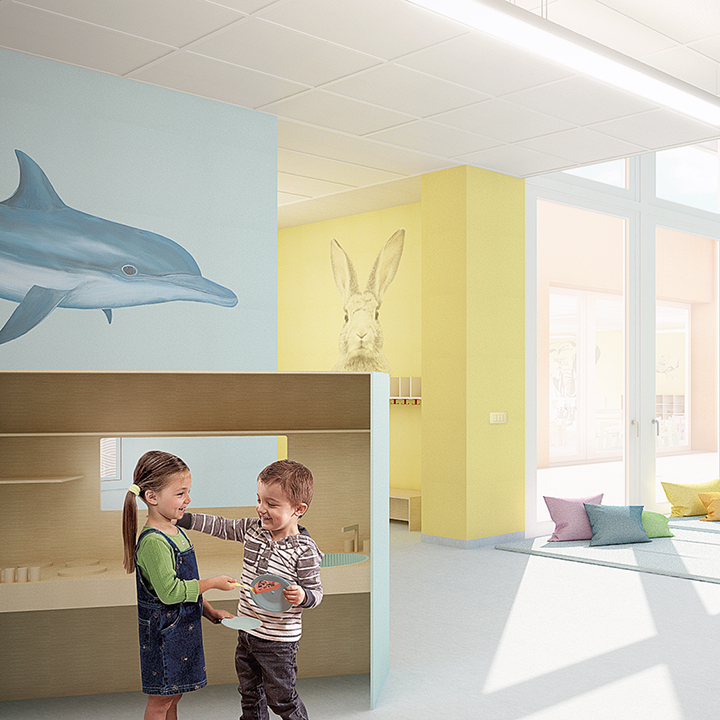
PLAYROOM
Render
-
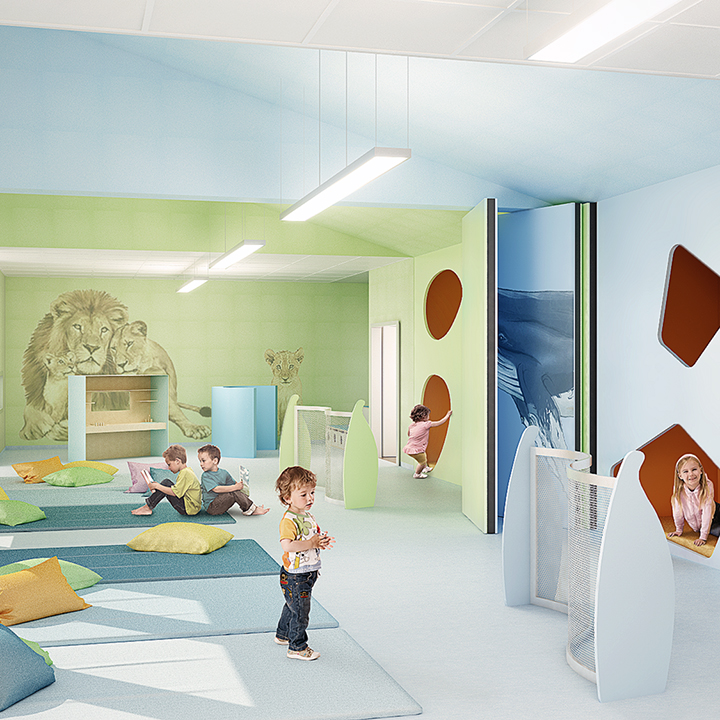
PLAYROOM
Render
-
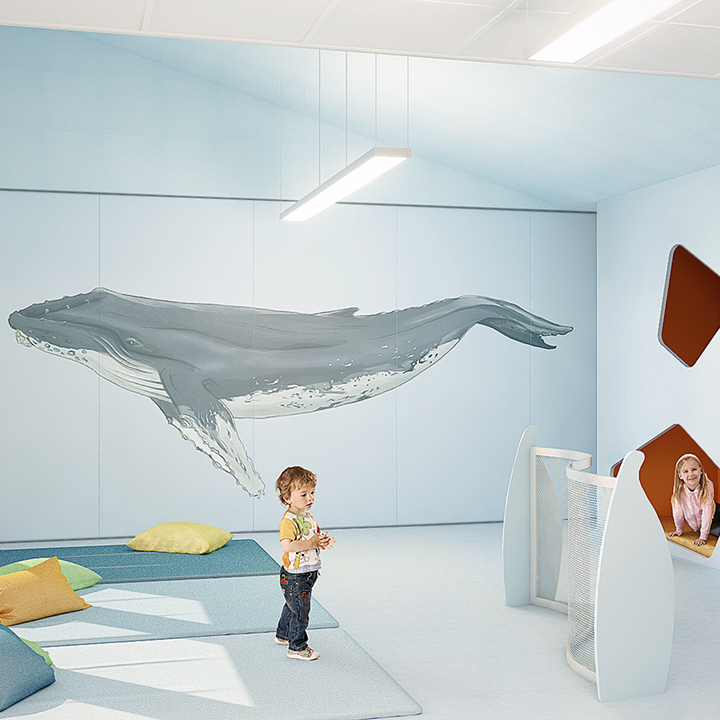
PLAYROOM
Render
-
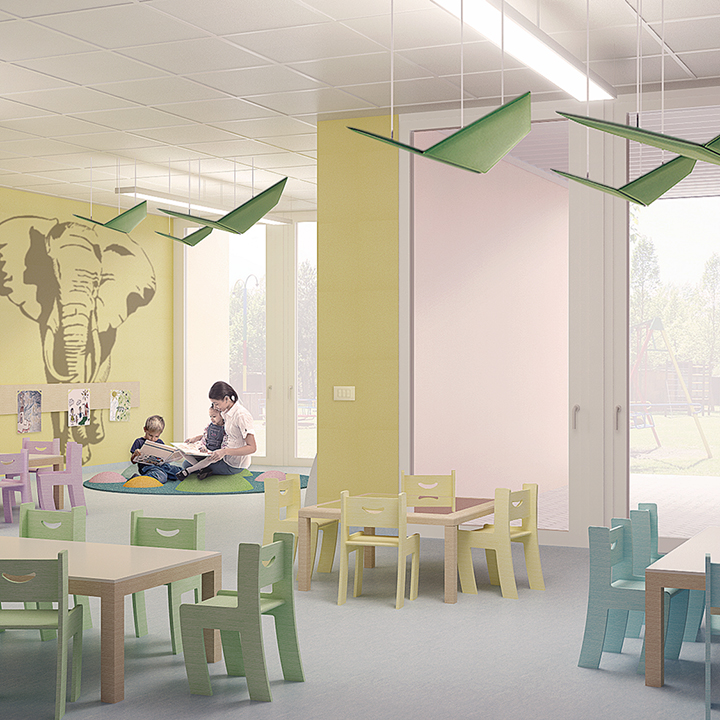
CLASSROOM
Render
-
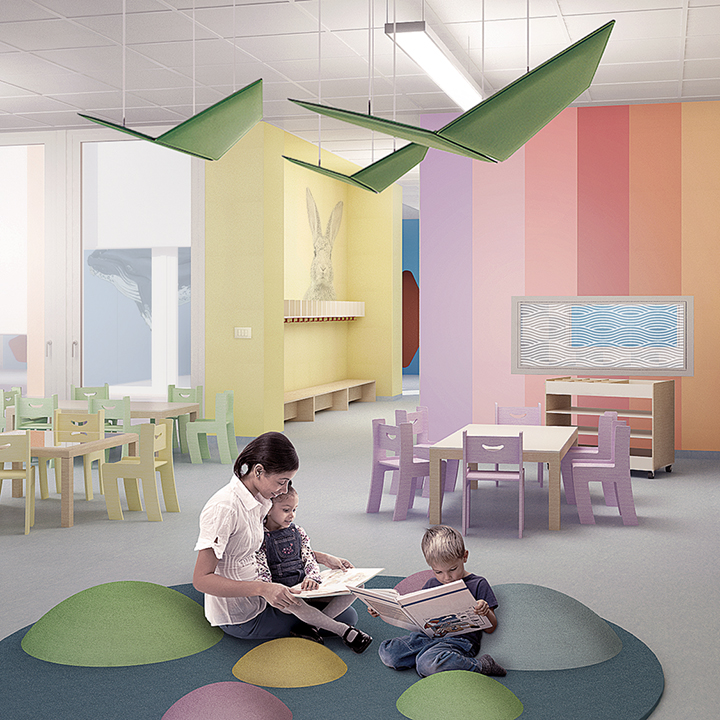
READING CORNER
Render
-

-
