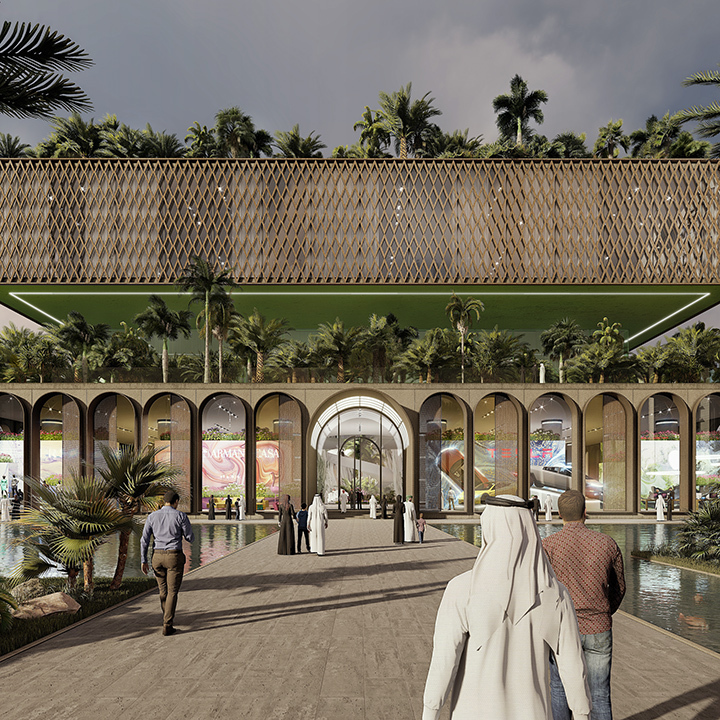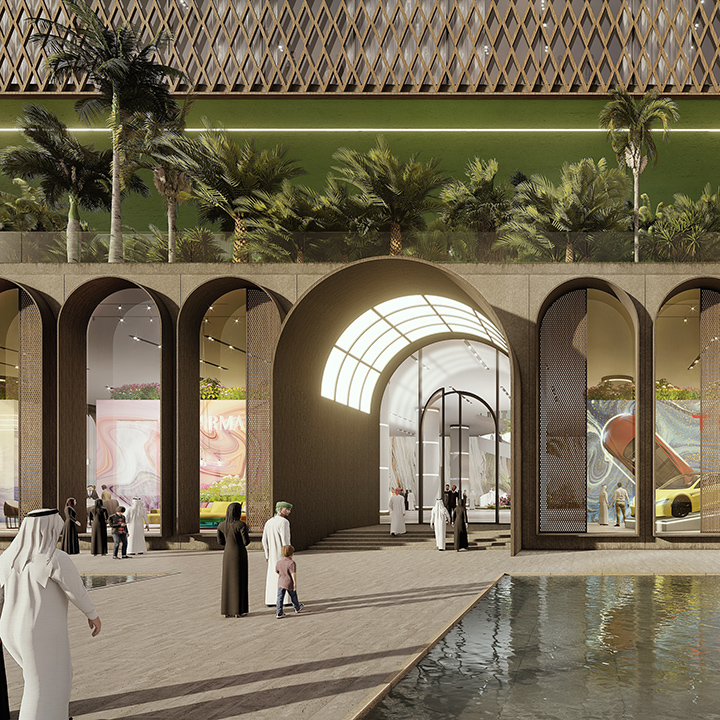NAH SHOWROOM
Design of a luxury showroom which, as a modern ziggurat, rising from a lush and water-rich oasis.
The building has a square floor plan that develops vertically in a composition of three rectangular volumes stacked and staggered to create wide green terraces.
The edifice facades are lightened by the combination of glass walls and arched windows (both higher than 9 mt) with a wooden sunshade system.
TIPOLOGY
Commercial - Shopping Mall
LOCATION & YEAR
Riyadh, Saudi Arabia
2019
STATUS
Concept
Feasibility Study
CLIENT
Najem Aba Hussain
PROJECT
Mattia Parmiggiani Architects
Michele Dallari (Project Manager)
VISUALS
Mattia Parmiggiani Architects
Michele Dallari (Art Director)
-

BUILDING VIEW
Render
-

FACADE DETAIL
Render
-
