HOUSE C
Project of a terraced house which stands on a street-facing lot measuring 6 x 18 meters.
The overlapping of the volumes developed around the patio is studied to allow an optimal supply of natural light to the whole building.
This single-family house is divided into two apartments because an important client's request was to provide an independent two-room flat on the ground floor.
TIPOLOGY
Residential - Private House
LOCATION & YEAR
New York, USA
2006
STATUS
Concept
CLIENT
n.a.
PROJECT
Michele Dallari
VISUALS
Michele Dallari
-
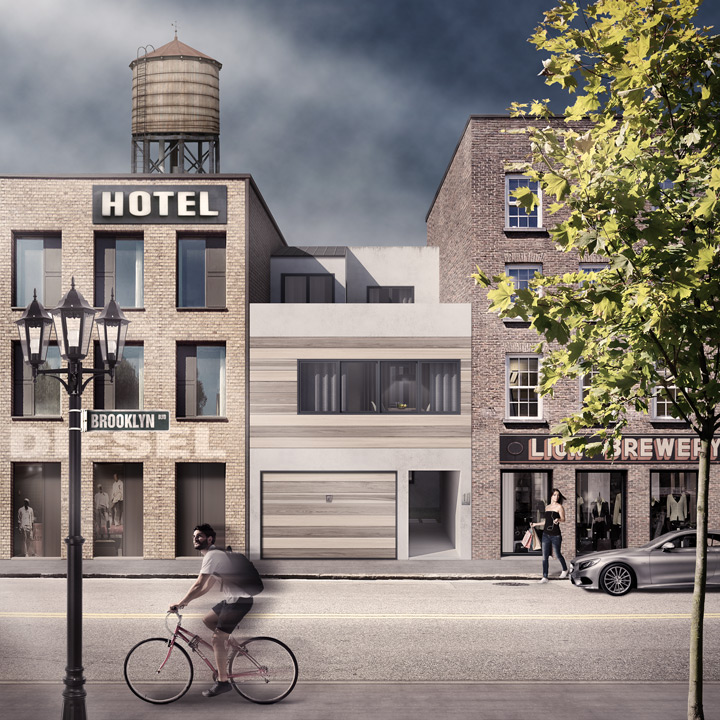
FRONT VIEW
Render
-
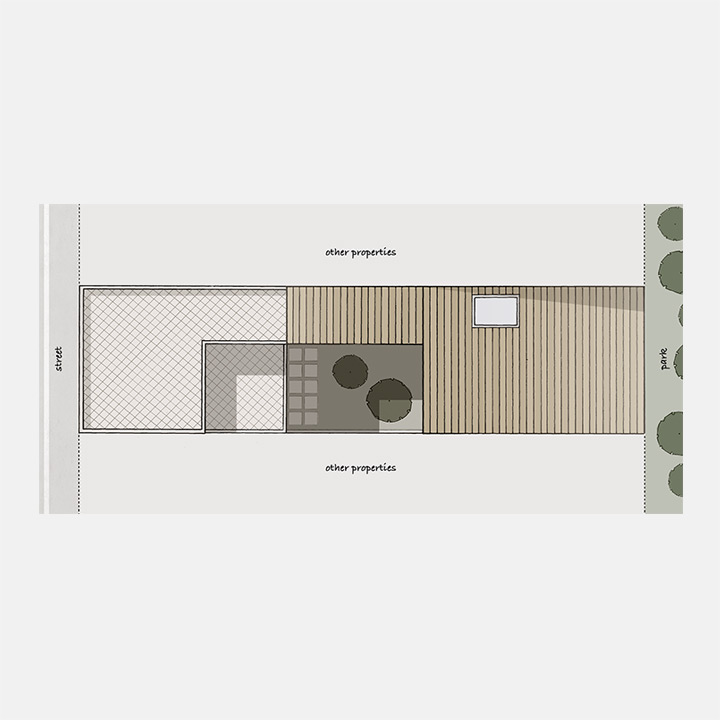
PLANIVOLUMETRIC
Drawing
-
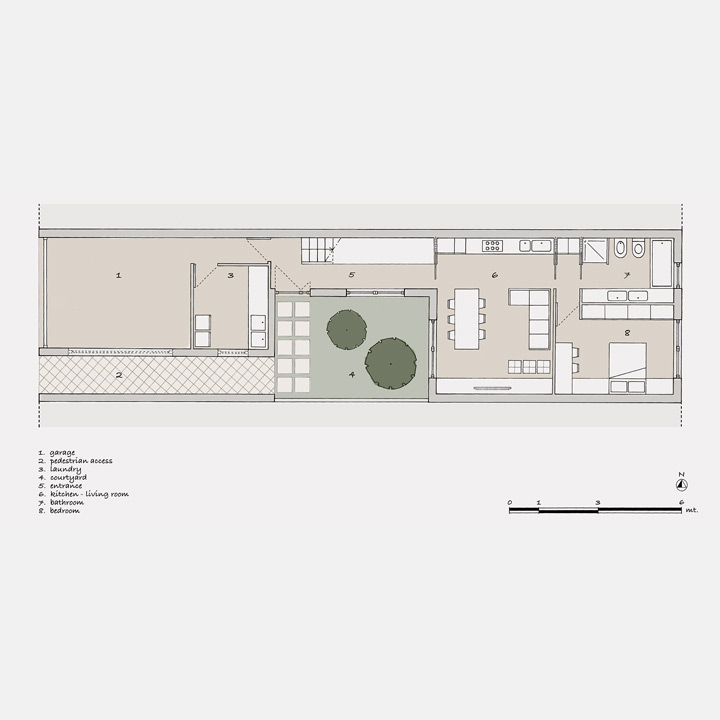
GROUND FLOOR
Drawing
-
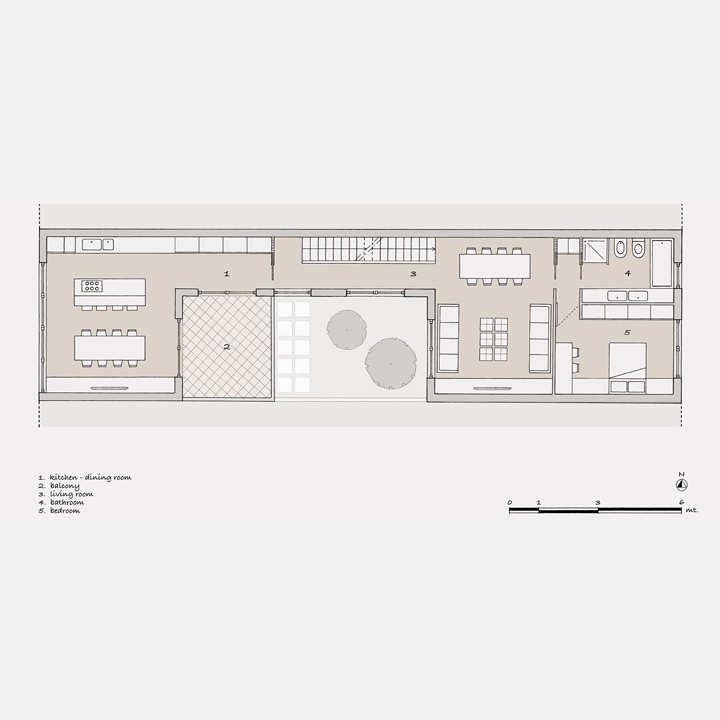
FIRST FLOOR
Drawing
-
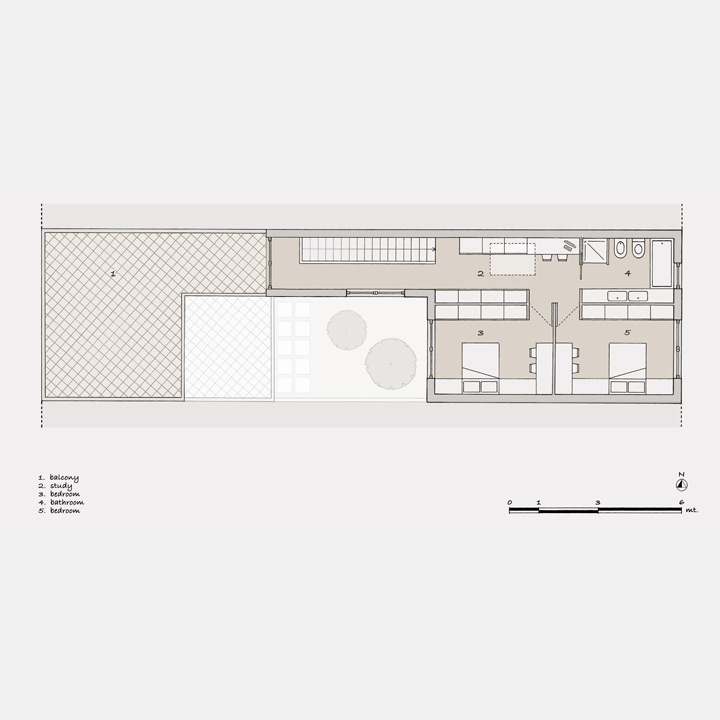
SECOND FLOOR
Drawing
-
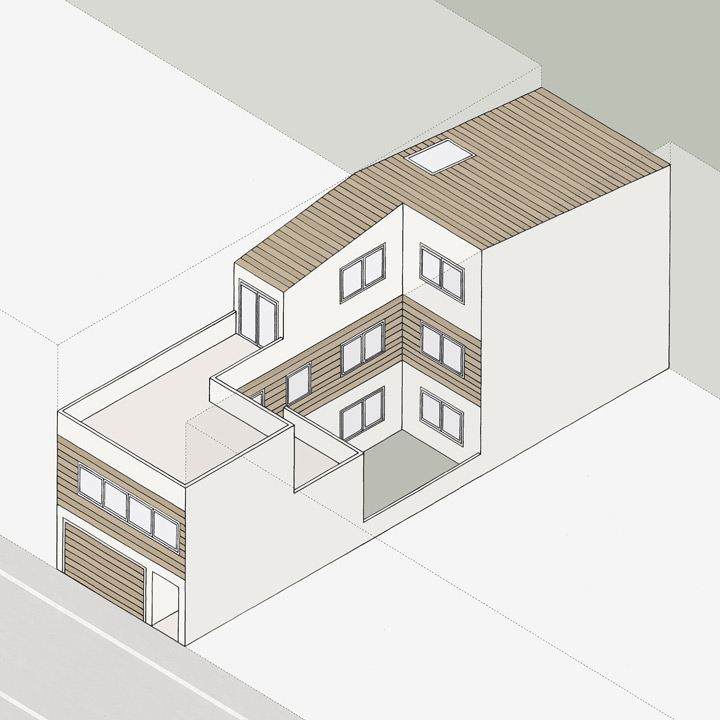
AXONOMETRY
Drawing
-
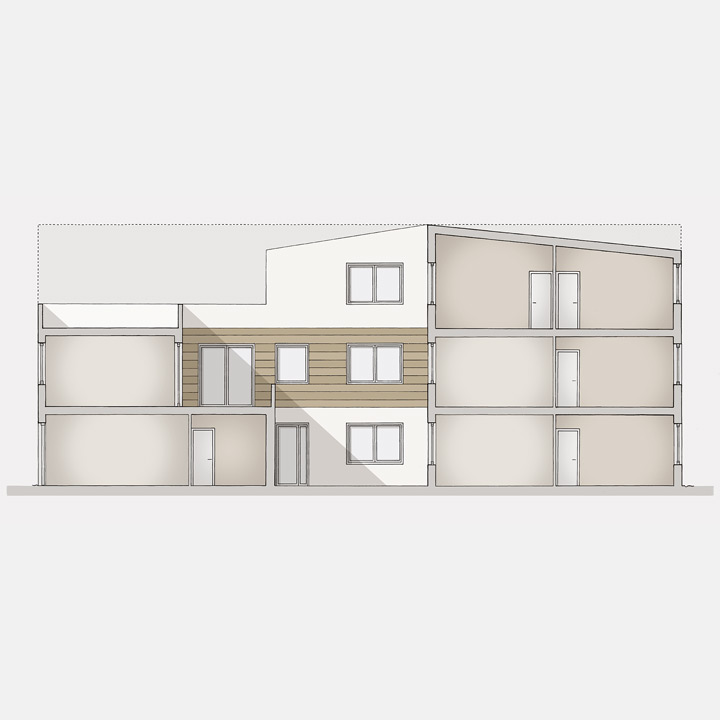
SECTION
Drawing
-
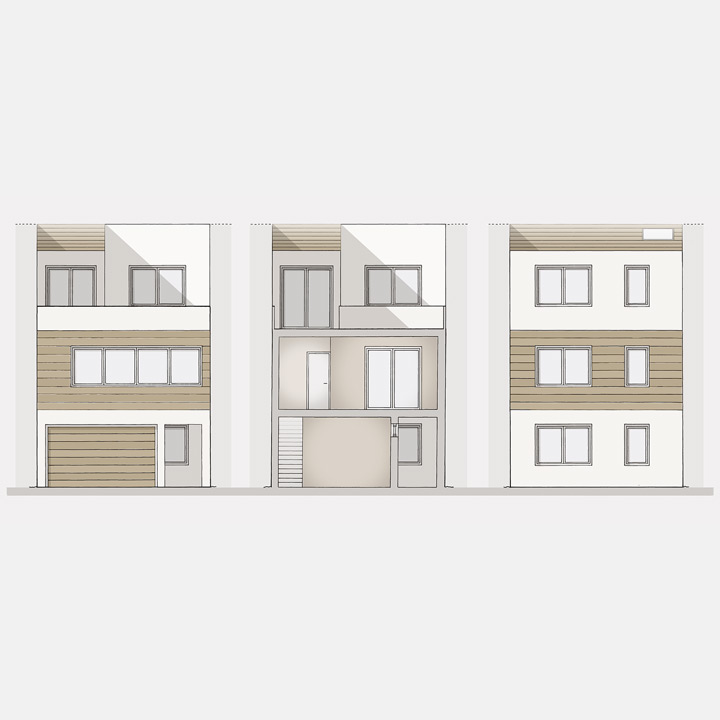
ELEVATIONS & SECTION
Drawings
-
