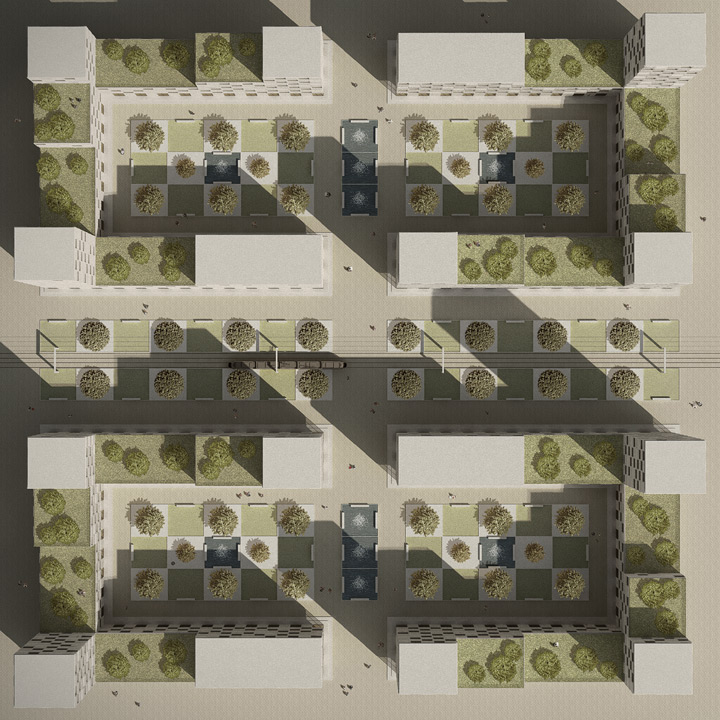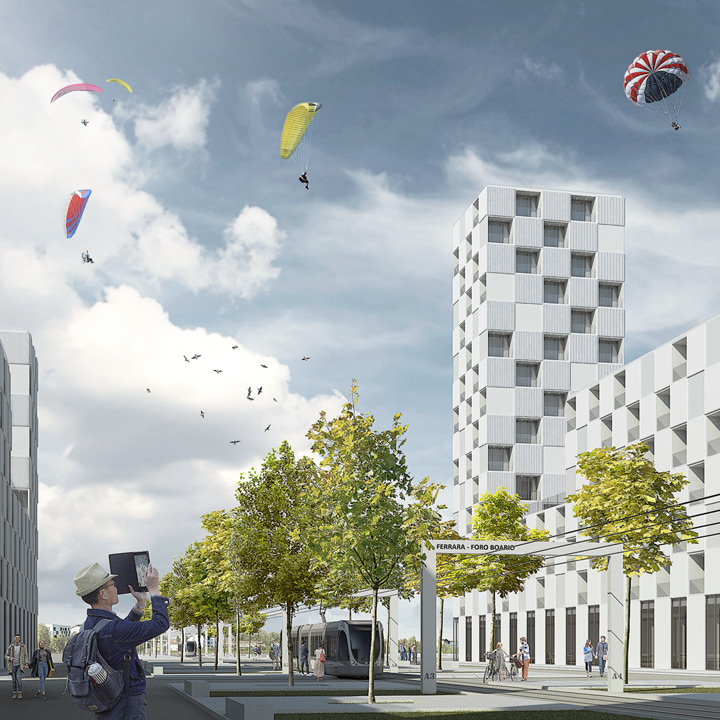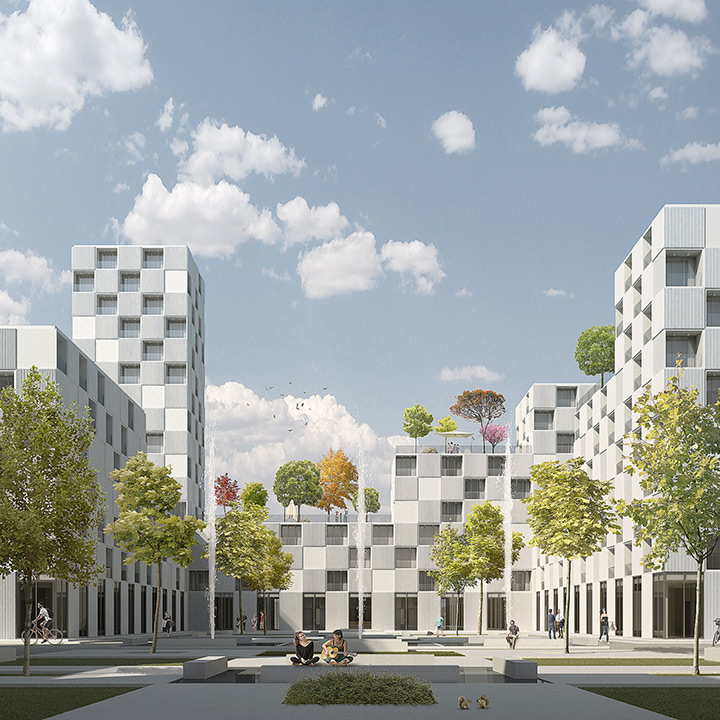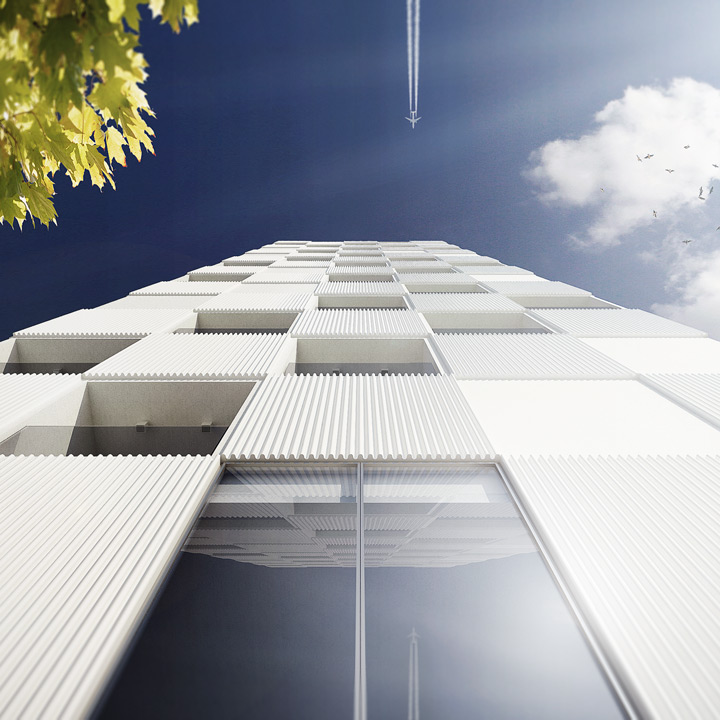FORO BOARIO
Urban planning proposal for the Foro Boario district in Ferrara.
The neighborhood is developed according to the principles of the linear city along the route of a light rail which divides the lot symmetrically.
This micro urban system, a cycle-pedestrian and car free area, is made up of the parametric composition of mixed use modular buildings characterized by large courtyards and green terraces.
TIPOLOGY
Urban Planning - Mixed Use
LOCATION & YEAR
Ferrara, Italy
2011
STATUS
Concept
CLIENT
n.a.
PROJECT
Michele Dallari
VISUALS
Michele Dallari
-

MASTERPLAN
Render
-

NEW BUILDINGS
Render
-

COURTYARD
Render
-

RESIDENTIAL TOWER
Render
-

-
