AC PARK SHOWROOM
The design of the new Atlas Concorde showroom is characterised by the renovation of an old disused warehouse in three main areas:
the facade facing the park, where many prefabricated concrete elements have been replaced by a self-supporting glazed structure,
the outdoor area, where is planned an elaborate system of bioclimatic pergolas for commercial or informal meeting,
and the indoor exhibition space, where the high ceiling has large zenithal openings to allow natural light in and is clad with soundproof wooden panels.
TIPOLOGY
Commercial - Showroom
LOCATION & YEAR
Fiorano, Italy
2023
STATUS
Realized
CLIENT
Ceramiche Atlas Concorde SPA
PROJECT
Mattia Parmiggiani Architects
Michele Dallari (Team Member)
VISUALS
Mattia Parmiggiani Architects
Michele Dallari (Art Director)
-
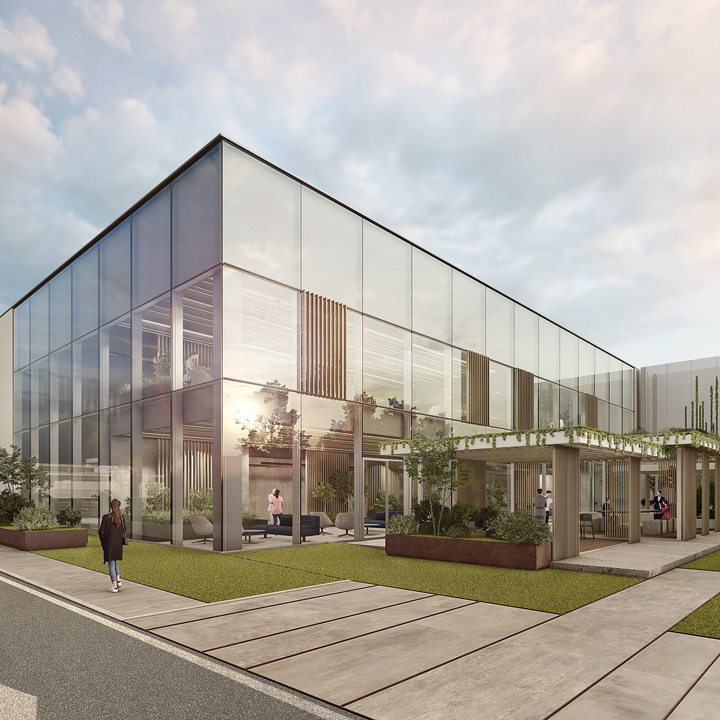
BUILDING VIEW
Render
-
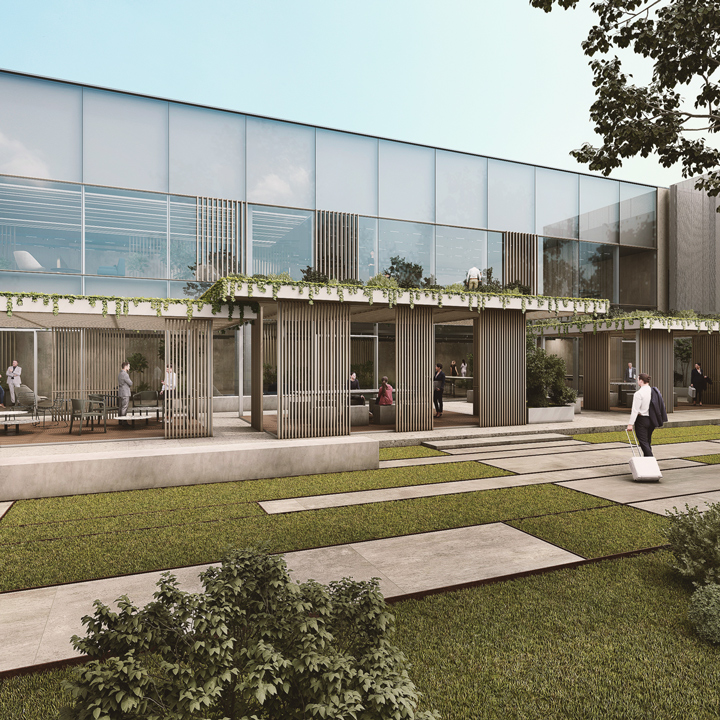
BUILDING VIEW
Render
-
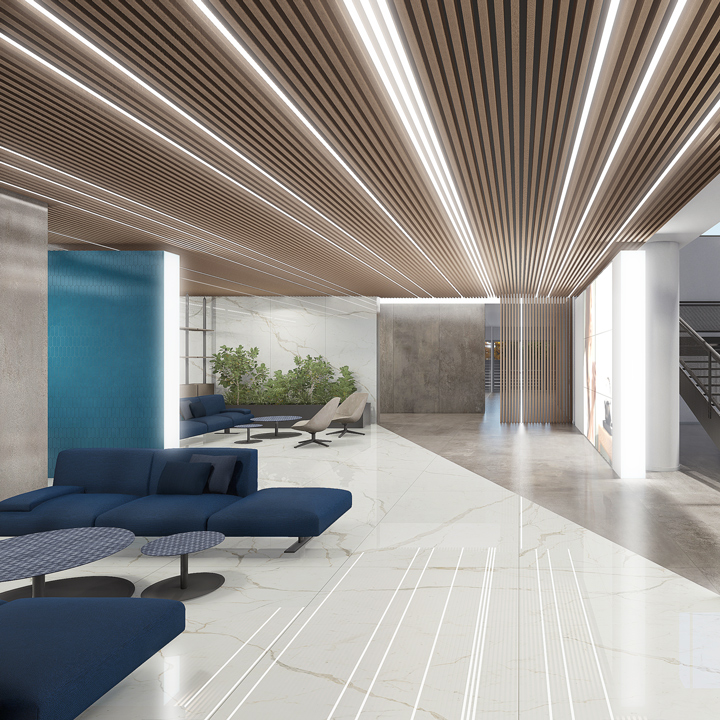
ENTRANCE
Render
-
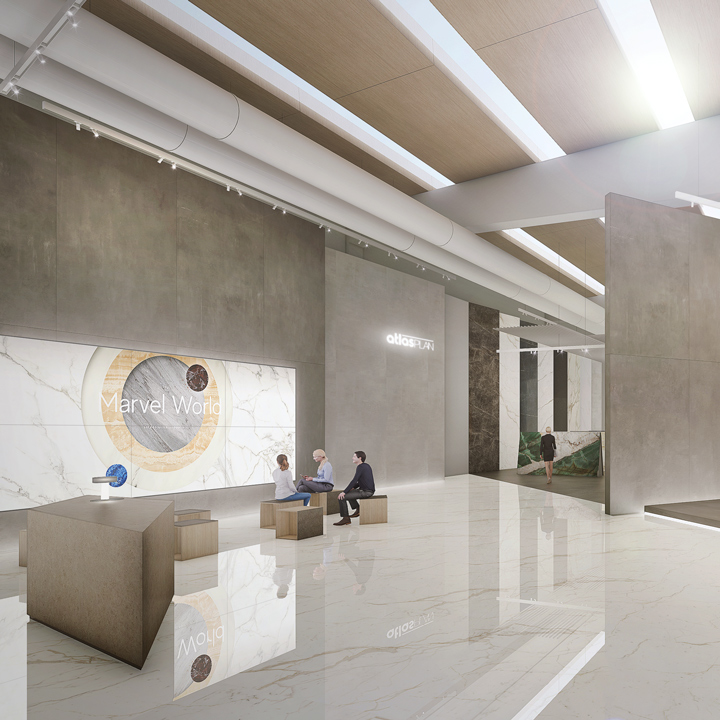
ENTRANCE
Render
-
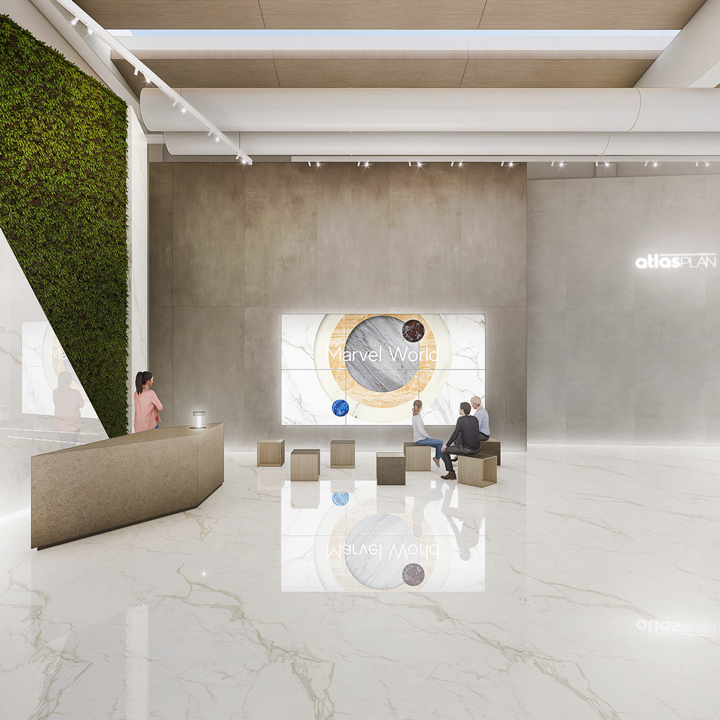
ENTRANCE
Render
-
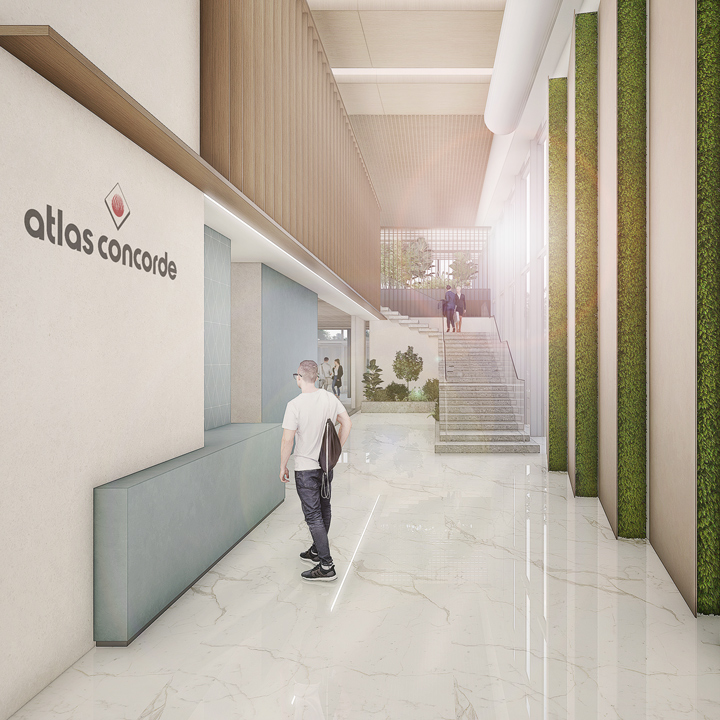
RECEPTION
Render
-
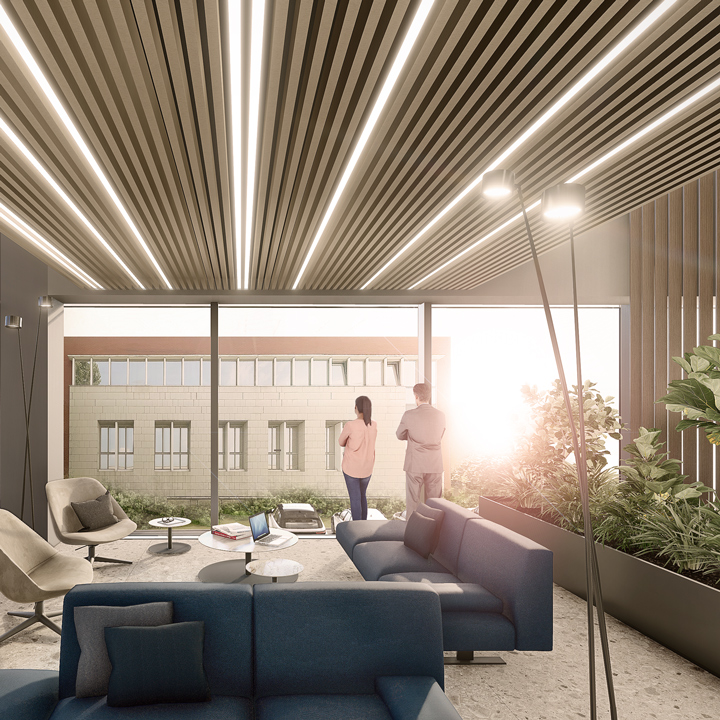
MEZZANINE FLOOR
Render
-
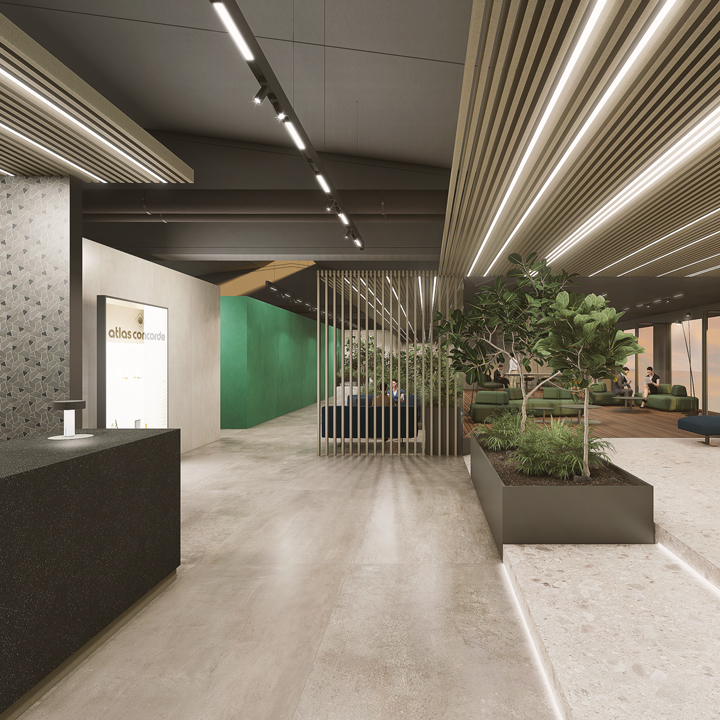
MEZZANINE FLOOR
Render
-
